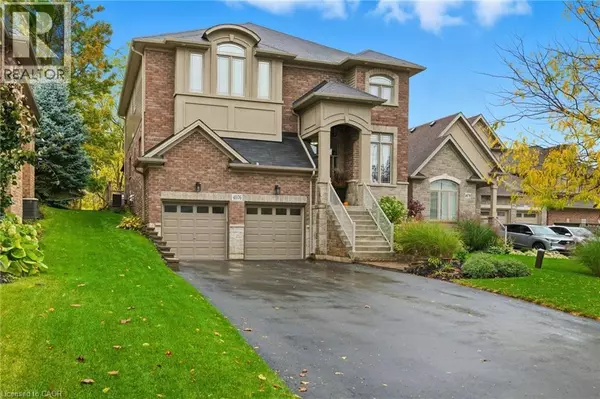
4076 HIGHLAND PARK Drive Beamsville, ON L3J0M3
5 Beds
4 Baths
3,814 SqFt
UPDATED:
Key Details
Property Type Single Family Home
Sub Type Freehold
Listing Status Active
Purchase Type For Sale
Square Footage 3,814 sqft
Price per Sqft $347
Subdivision 982 - Beamsville
MLS® Listing ID 40786534
Style 2 Level
Bedrooms 5
Half Baths 1
Year Built 2011
Property Sub-Type Freehold
Source Cornerstone Association of REALTORS®
Property Description
Location
State ON
Rooms
Kitchen 0.0
Extra Room 1 Second level Measurements not available Full bathroom
Extra Room 2 Second level 14'3'' x 20'3'' Primary Bedroom
Extra Room 3 Second level Measurements not available 4pc Bathroom
Extra Room 4 Second level 13'11'' x 11'10'' Bedroom
Extra Room 5 Second level 11'5'' x 16'6'' Bedroom
Extra Room 6 Second level 12'5'' x 16'11'' Bedroom
Interior
Heating Forced air,
Cooling Central air conditioning
Fireplaces Number 1
Exterior
Parking Features Yes
Community Features Quiet Area
View Y/N No
Total Parking Spaces 8
Private Pool Yes
Building
Story 2
Sewer Municipal sewage system
Architectural Style 2 Level
Others
Ownership Freehold
Virtual Tour https://youtu.be/pJWYhLXfuQQ







