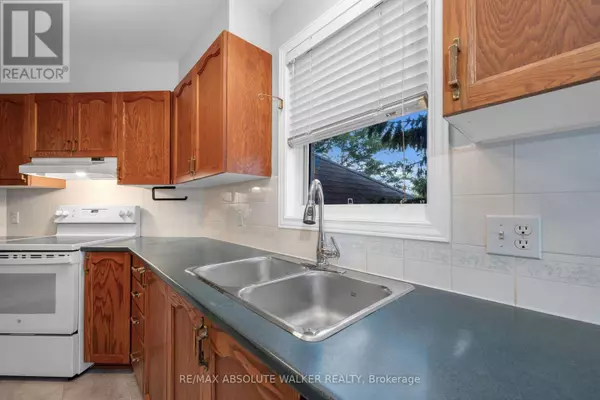
1673 LOCKSLEY LANE Ottawa, ON K1J1B6
2 Beds
2 Baths
1,000 SqFt
UPDATED:
Key Details
Property Type Single Family Home, Townhouse
Sub Type Townhouse
Listing Status Active
Purchase Type For Sale
Square Footage 1,000 sqft
Price per Sqft $369
Subdivision 2105 - Beaconwood
MLS® Listing ID X12522878
Bedrooms 2
Half Baths 1
Condo Fees $469/mo
Property Sub-Type Townhouse
Source Ottawa Real Estate Board
Property Description
Location
State ON
Rooms
Kitchen 1.0
Extra Room 1 Lower level 4.01 m X 3.53 m Primary Bedroom
Extra Room 2 Lower level 3.25 m X 2.92 m Bedroom
Extra Room 3 Main level 4.29 m X 3.04 m Living room
Extra Room 4 Main level 2.97 m X 2.4 m Dining room
Extra Room 5 Main level 4.36 m X 2.15 m Kitchen
Extra Room 6 Main level 2.31 m X 2.1 m Eating area
Interior
Heating Forced air
Cooling Central air conditioning
Fireplaces Number 1
Exterior
Parking Features No
Community Features Pets Allowed With Restrictions
View Y/N No
Total Parking Spaces 1
Private Pool No
Building
Story 2
Others
Ownership Condominium/Strata
Virtual Tour https://www.1673locksleyln.com/branded







