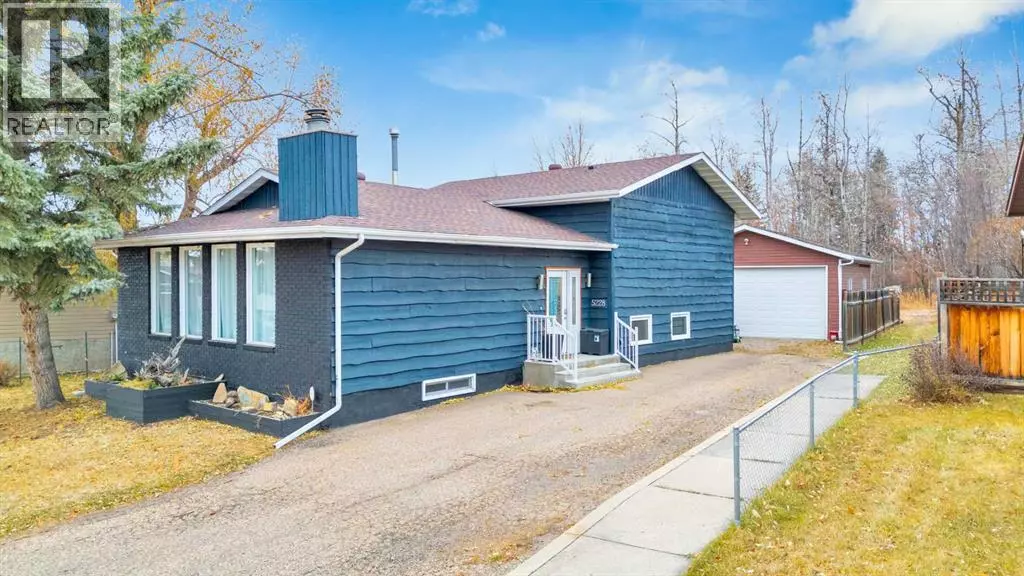
5228 38 StreetCrescent Innisfail, AB T4G1G7
4 Beds
3 Baths
1,381 SqFt
UPDATED:
Key Details
Property Type Single Family Home
Sub Type Freehold
Listing Status Active
Purchase Type For Sale
Square Footage 1,381 sqft
Price per Sqft $289
Subdivision Margodt
MLS® Listing ID A2269082
Style 4 Level
Bedrooms 4
Half Baths 2
Year Built 1978
Lot Size 6,685 Sqft
Acres 6685.0
Property Sub-Type Freehold
Source Central Alberta REALTORS® Association
Property Description
Location
State AB
Rooms
Kitchen 1.0
Extra Room 1 Second level 4.42 Ft x 7.58 Ft 2pc Bathroom
Extra Room 2 Second level 8.58 Ft x 7.58 Ft 4pc Bathroom
Extra Room 3 Second level 10.00 Ft x 12.42 Ft Bedroom
Extra Room 4 Second level 10.08 Ft x 8.25 Ft Bedroom
Extra Room 5 Second level 13.50 Ft x 15.42 Ft Primary Bedroom
Extra Room 6 Third level 7.08 Ft x 3.92 Ft 2pc Bathroom
Interior
Heating Forced air
Cooling None
Flooring Carpeted, Hardwood, Laminate, Tile
Fireplaces Number 2
Exterior
Parking Features Yes
Garage Spaces 2.0
Garage Description 2
Fence Fence
View Y/N No
Total Parking Spaces 4
Private Pool No
Building
Lot Description Garden Area, Landscaped
Architectural Style 4 Level
Others
Ownership Freehold
Virtual Tour https://youriguide.com/5228_38_st_crescent_innisfail_ab/







