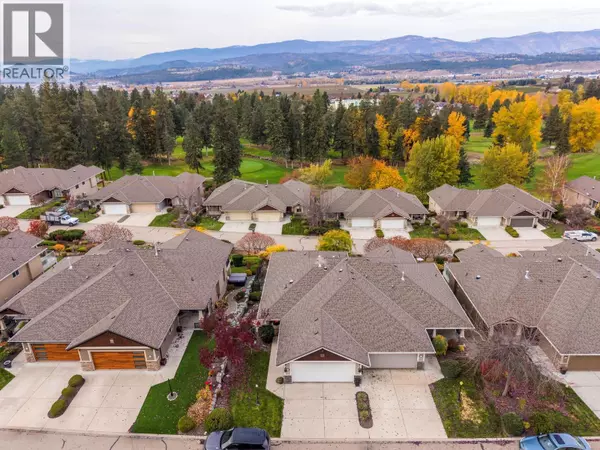
3604 Shadow Creek Drive Kelowna, BC V1X8A7
3 Beds
3 Baths
2,408 SqFt
UPDATED:
Key Details
Property Type Single Family Home
Sub Type Strata
Listing Status Active
Purchase Type For Sale
Square Footage 2,408 sqft
Price per Sqft $334
Subdivision Ellison
MLS® Listing ID 10367288
Style Ranch
Bedrooms 3
Condo Fees $299/mo
Year Built 2006
Lot Size 5,227 Sqft
Acres 0.12
Property Sub-Type Strata
Source Association of Interior REALTORS®
Property Description
Location
State BC
Rooms
Kitchen 1.0
Extra Room 1 Basement 8'9'' x 4'11'' Full bathroom
Extra Room 2 Basement 14'11'' x 30'6'' Recreation room
Extra Room 3 Basement 16'6'' x 13'9'' Storage
Extra Room 4 Basement 14'0'' x 13'6'' Bedroom
Extra Room 5 Main level 8'10'' x 5'5'' Full ensuite bathroom
Extra Room 6 Main level 8'11'' x 4'11'' Full bathroom
Interior
Heating Forced air, See remarks
Cooling Central air conditioning
Exterior
Parking Features Yes
Garage Spaces 2.0
Garage Description 2
View Y/N No
Total Parking Spaces 4
Private Pool No
Building
Story 2
Sewer Municipal sewage system
Architectural Style Ranch
Others
Ownership Strata
Virtual Tour https://3604shadowcreek.info/







