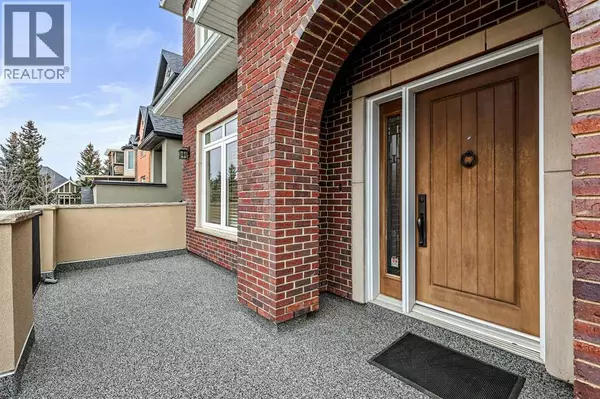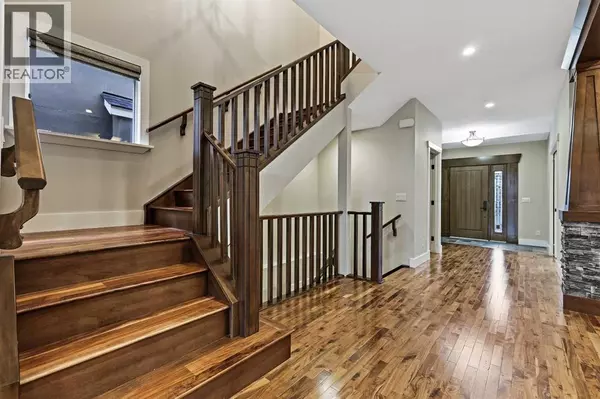
52 Aspen Meadows Green SW Calgary, AB T3H5J9
4 Beds
4 Baths
2,945 SqFt
UPDATED:
Key Details
Property Type Single Family Home
Sub Type Freehold
Listing Status Active
Purchase Type For Sale
Square Footage 2,945 sqft
Price per Sqft $407
Subdivision Aspen Woods
MLS® Listing ID A2268792
Bedrooms 4
Half Baths 1
Year Built 2006
Lot Size 4,284 Sqft
Acres 0.09834794
Property Sub-Type Freehold
Source Calgary Real Estate Board
Property Description
Location
State AB
Rooms
Kitchen 0.0
Extra Room 1 Basement 22.67 Ft x 13.92 Ft Family room
Extra Room 2 Basement 12.17 Ft x 11.67 Ft Bedroom
Extra Room 3 Basement 14.25 Ft x 6.42 Ft Other
Extra Room 4 Basement 10.92 Ft x 6.42 Ft 3pc Bathroom
Extra Room 5 Basement 11.25 Ft x 9.17 Ft Furnace
Extra Room 6 Main level 23.75 Ft x 14.67 Ft Living room
Interior
Heating Other, Forced air,
Cooling Central air conditioning
Flooring Ceramic Tile, Hardwood
Fireplaces Number 2
Exterior
Parking Features Yes
Garage Spaces 2.0
Garage Description 2
Fence Fence
View Y/N No
Total Parking Spaces 2
Private Pool No
Building
Lot Description Landscaped
Story 2
Others
Ownership Freehold
Virtual Tour https://youtu.be/GY0CBs6Xg6o







