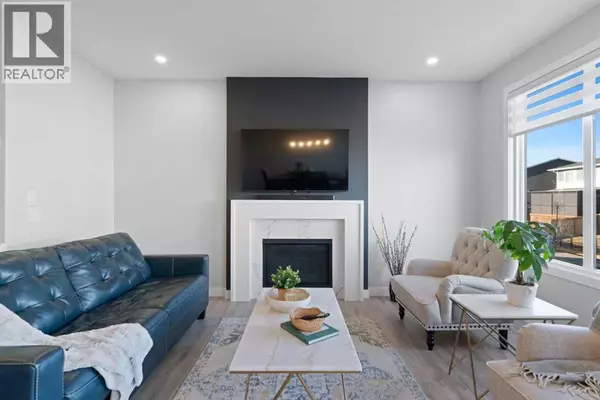
96 Emberside Glen Cochrane, AB T4C2L7
4 Beds
4 Baths
2,028 SqFt
UPDATED:
Key Details
Property Type Single Family Home
Sub Type Freehold
Listing Status Active
Purchase Type For Sale
Square Footage 2,028 sqft
Price per Sqft $394
Subdivision Fireside
MLS® Listing ID A2261344
Bedrooms 4
Half Baths 1
Year Built 2020
Lot Size 3,915 Sqft
Acres 0.089877166
Property Sub-Type Freehold
Source Calgary Real Estate Board
Property Description
Location
State AB
Rooms
Kitchen 1.0
Extra Room 1 Second level 14.42 Ft x 13.00 Ft Primary Bedroom
Extra Room 2 Second level 9.25 Ft x 5.67 Ft Other
Extra Room 3 Second level 13.92 Ft x 10.08 Ft Bedroom
Extra Room 4 Second level 10.50 Ft x 10.50 Ft Bedroom
Extra Room 5 Second level 15.00 Ft x 13.92 Ft Bonus Room
Extra Room 6 Second level 6.92 Ft x 6.42 Ft Laundry room
Interior
Heating Forced air
Cooling None
Flooring Carpeted, Tile, Vinyl Plank
Fireplaces Number 1
Exterior
Parking Features Yes
Garage Spaces 2.0
Garage Description 2
Fence Fence
View Y/N No
Total Parking Spaces 4
Private Pool No
Building
Lot Description Landscaped
Story 2
Others
Ownership Freehold
Virtual Tour https://youriguide.com/96_emberside_glen_cochrane_ab/







