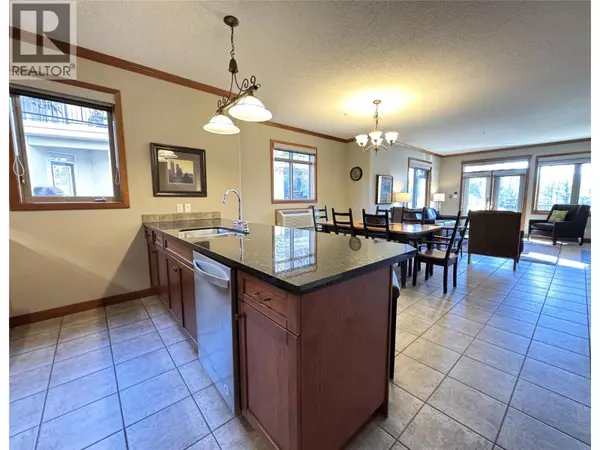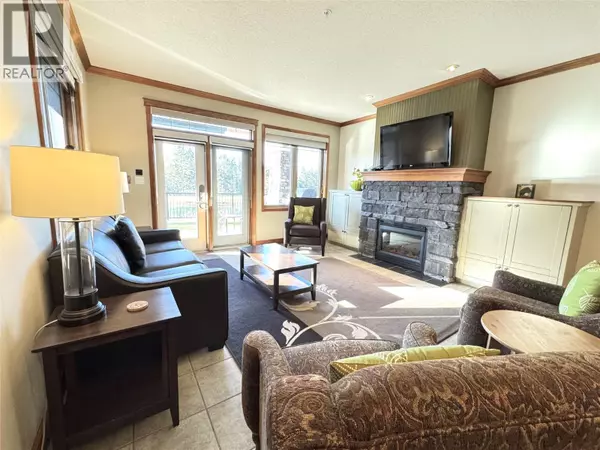
200 BIGHORN BLVD #211D Radium Hot Springs, BC V0A1M0
3 Beds
3 Baths
1,663 SqFt
UPDATED:
Key Details
Property Type Single Family Home
Sub Type Condo
Listing Status Active
Purchase Type For Sale
Square Footage 1,663 sqft
Price per Sqft $51
Subdivision Radium Hot Springs
MLS® Listing ID 10367338
Bedrooms 3
Condo Fees $559/mo
Year Built 2004
Property Sub-Type Condo
Source Association of Interior REALTORS®
Property Description
Location
State BC
Rooms
Kitchen 2.0
Extra Room 1 Main level 7'2'' x 7'1'' Kitchen
Extra Room 2 Main level Measurements not available 4pc Bathroom
Extra Room 3 Main level 13'6'' x 12'2'' Bedroom
Extra Room 4 Main level 11'9'' x 9'1'' Bedroom
Extra Room 5 Main level Measurements not available 4pc Bathroom
Extra Room 6 Main level Measurements not available 4pc Ensuite bath
Interior
Heating See remarks
Cooling See Remarks, Wall unit
Flooring Carpeted, Ceramic Tile
Fireplaces Number 1
Fireplaces Type Unknown
Exterior
Parking Features No
Community Features Recreational Facilities, Pets not Allowed
View Y/N Yes
View Mountain view, Valley view
Roof Type Unknown
Private Pool Yes
Building
Story 1
Sewer Municipal sewage system
Others
Ownership Strata







