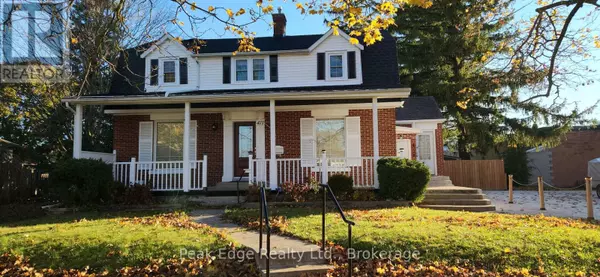REQUEST A TOUR If you would like to see this home without being there in person, select the "Virtual Tour" option and your agent will contact you to discuss available opportunities.
In-PersonVirtual Tour

$ 599,900
Est. payment /mo
New
477 12TH AVENUE Hanover, ON N4N2V1
3 Beds
4 Baths
1,500 SqFt
UPDATED:
Key Details
Property Type Multi-Family
Listing Status Active
Purchase Type For Sale
Square Footage 1,500 sqft
Price per Sqft $399
Subdivision Hanover
MLS® Listing ID X12523874
Bedrooms 3
Half Baths 2
Source OnePoint Association of REALTORS®
Property Description
Versatile Opportunity in Hanover! This immaculate property offers a rare combination of commercial and residential space on a fully fenced 83' x 132' lot. Zoned for mixed use, it's set up as a triplex layout featuring a main floor commercial unit plus two residential units - a 2-bedroom upper and a 1-bedroom lower. The main floor, formerly a private daycare known as the Montessori School, includes two 2-piece bathrooms and flexible open space ideal for a variety of business types. You'll love the original hardwood floors and beautiful woodwork that flow throughout, adding warmth and timeless character. Both residential units are bright, clean, and move-in ready, and the entire building shows pride of ownership throughout. The basement unit previously rented for $1,500/month, and the upper unit had an offer of $2,000 per month. With the building being owner occupied you can set your own rents and use the main floor for your own business or seek a commercial tenant. The property also includes three storage sheds, appliances, and excellent curb appeal with plenty of parking and outdoor space. There is an outdoor 60 amp electrical panel for a hot tub or possibly an EV charger. This is an ideal opportunity for investors, business owners, or those seeking a live/work setup in a desirable Hanover location. Many updates since 2021. Contact me for a list of updates or to book a showing. (id:24570)
Location
State ON
Rooms
Kitchen 0.0
Interior
Heating Baseboard heaters, Forced air, Not known, Not known
Cooling Central air conditioning
Exterior
Parking Features No
View Y/N No
Total Parking Spaces 4
Private Pool No
Building
Story 2
Sewer Sanitary sewer
Others
Virtual Tour https://my.matterport.com/show/?m=tQ9MaKtJyBp







