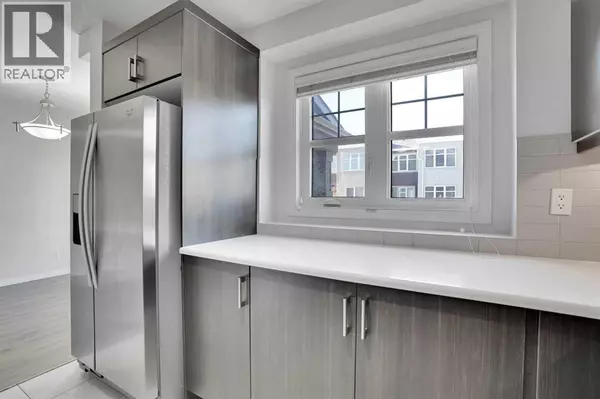
114 Cityscape Court NE Calgary, AB T3N0W6
2 Beds
3 Baths
1,320 SqFt
UPDATED:
Key Details
Property Type Single Family Home, Townhouse
Sub Type Townhouse
Listing Status Active
Purchase Type For Sale
Square Footage 1,320 sqft
Price per Sqft $287
Subdivision Cityscape
MLS® Listing ID A2269782
Bedrooms 2
Half Baths 1
Condo Fees $213/mo
Year Built 2016
Lot Size 930 Sqft
Acres 0.021349905
Property Sub-Type Townhouse
Source Calgary Real Estate Board
Property Description
Location
State AB
Rooms
Kitchen 1.0
Extra Room 1 Second level 15.25 Ft x 12.42 Ft Living room
Extra Room 2 Second level 11.08 Ft x 8.58 Ft Kitchen
Extra Room 3 Second level 9.08 Ft x 15.83 Ft Dining room
Extra Room 4 Second level 4.50 Ft x 5.50 Ft 2pc Bathroom
Extra Room 5 Third level 10.08 Ft x 16.33 Ft Primary Bedroom
Extra Room 6 Third level 9.83 Ft x 10.17 Ft Bedroom
Interior
Heating Forced air,
Cooling None
Flooring Carpeted, Ceramic Tile, Laminate
Exterior
Parking Features Yes
Garage Spaces 1.0
Garage Description 1
Fence Not fenced
Community Features Pets Allowed With Restrictions
View Y/N No
Total Parking Spaces 2
Private Pool No
Building
Story 2
Others
Ownership Bare Land Condo
Virtual Tour https://youriguide.com/114_cityscape_ct_ne_calgary_ab







