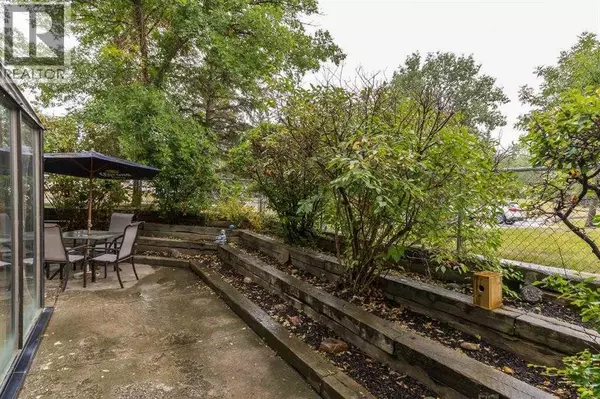
102, 59 Glamis Drive SW Calgary, AB T3E6V4
1 Bath
650 SqFt
UPDATED:
Key Details
Property Type Single Family Home
Sub Type Condo
Listing Status Active
Purchase Type For Sale
Square Footage 650 sqft
Price per Sqft $307
Subdivision Glamorgan
MLS® Listing ID A2269654
Style Loft
Condo Fees $462/mo
Year Built 1980
Property Sub-Type Condo
Source Calgary Real Estate Board
Property Description
Location
State AB
Rooms
Kitchen 1.0
Extra Room 1 Main level 19.08 Ft x 15.83 Ft Living room
Extra Room 2 Main level 7.42 Ft x 7.42 Ft Kitchen
Extra Room 3 Main level 10.08 Ft x 9.08 Ft Dining room
Extra Room 4 Main level 13.17 Ft x 6.08 Ft Loft
Extra Room 5 Main level .00 Ft x .00 Ft 4pc Bathroom
Interior
Heating Baseboard heaters
Cooling None
Flooring Hardwood, Tile
Exterior
Parking Features No
Community Features Pets Allowed With Restrictions
View Y/N No
Total Parking Spaces 1
Private Pool No
Building
Story 3
Architectural Style Loft
Others
Ownership Condominium/Strata







