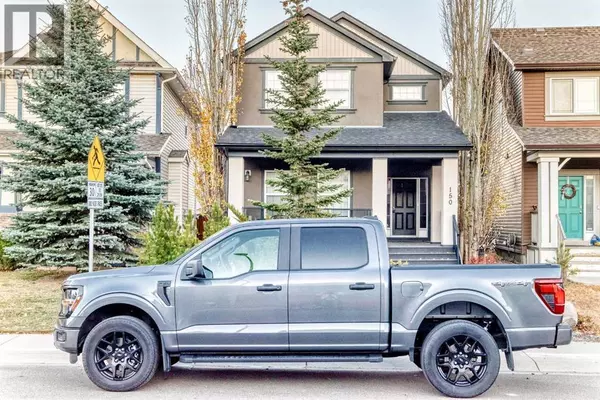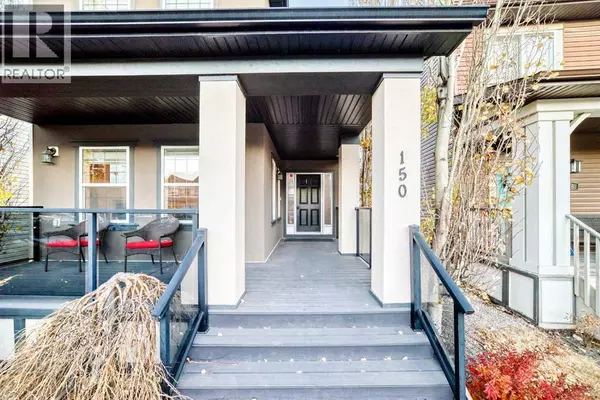
150 Copperpond Heights SE Calgary, AB T2Z0X3
3 Beds
3 Baths
1,719 SqFt
UPDATED:
Key Details
Property Type Single Family Home
Sub Type Freehold
Listing Status Active
Purchase Type For Sale
Square Footage 1,719 sqft
Price per Sqft $337
Subdivision Copperfield
MLS® Listing ID A2269844
Bedrooms 3
Half Baths 1
Year Built 2011
Lot Size 2,986 Sqft
Acres 2986.0
Property Sub-Type Freehold
Source Calgary Real Estate Board
Property Description
Location
State AB
Rooms
Kitchen 0.0
Extra Room 1 Second level 13.92 Ft x 12.08 Ft Bedroom
Extra Room 2 Second level 9.00 Ft x 10.50 Ft Bedroom
Extra Room 3 Second level 10.08 Ft x 10.83 Ft Bedroom
Extra Room 4 Second level 6.67 Ft x 5.33 Ft Other
Extra Room 5 Second level 12.33 Ft x 9.42 Ft 4pc Bathroom
Extra Room 6 Second level 7.00 Ft x 6.17 Ft Laundry room
Interior
Heating Forced air
Cooling Central air conditioning
Flooring Carpeted, Hardwood
Fireplaces Number 1
Exterior
Parking Features Yes
Garage Spaces 2.0
Garage Description 2
Fence Fence
View Y/N No
Total Parking Spaces 3
Private Pool No
Building
Story 2
Others
Ownership Freehold







