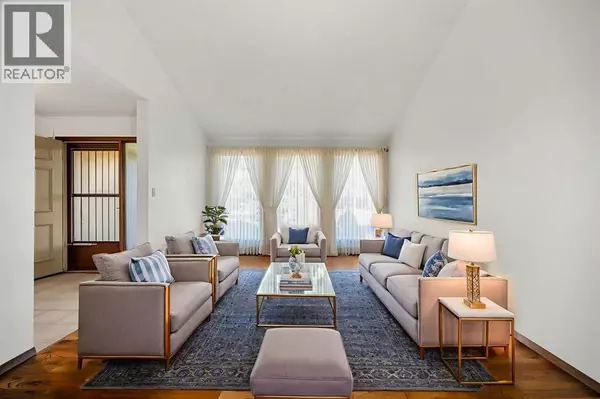
720 Parkvalley Road SE Calgary, AB T2J4V8
4 Beds
3 Baths
2,083 SqFt
Open House
Sun Nov 16, 12:00pm - 2:00pm
UPDATED:
Key Details
Property Type Single Family Home
Sub Type Freehold
Listing Status Active
Purchase Type For Sale
Square Footage 2,083 sqft
Price per Sqft $396
Subdivision Parkland
MLS® Listing ID A2269323
Bedrooms 4
Year Built 1975
Lot Size 6,156 Sqft
Acres 0.14134428
Property Sub-Type Freehold
Source Calgary Real Estate Board
Property Description
Location
State AB
Rooms
Kitchen 0.0
Extra Room 1 Second level 10.50 Ft x 14.17 Ft Primary Bedroom
Extra Room 2 Second level 8.25 Ft x 5.00 Ft 3pc Bathroom
Extra Room 3 Second level 10.50 Ft x 13.17 Ft Bedroom
Extra Room 4 Second level 12.08 Ft x 9.67 Ft Bedroom
Extra Room 5 Second level 4.92 Ft x 8.00 Ft 4pc Bathroom
Extra Room 6 Basement 9.92 Ft x 5.58 Ft Furnace
Interior
Heating Forced air,
Cooling None
Flooring Carpeted, Ceramic Tile, Hardwood, Laminate
Fireplaces Number 1
Exterior
Parking Features Yes
Garage Spaces 2.0
Garage Description 2
Fence Fence
View Y/N No
Total Parking Spaces 4
Private Pool No
Building
Lot Description Landscaped
Story 2
Others
Ownership Freehold
Virtual Tour https://unbranded.youriguide.com/720_parkvalley_rd_se_calgary_ab/







