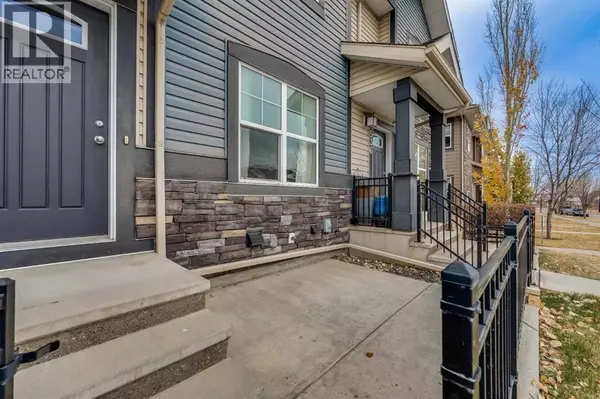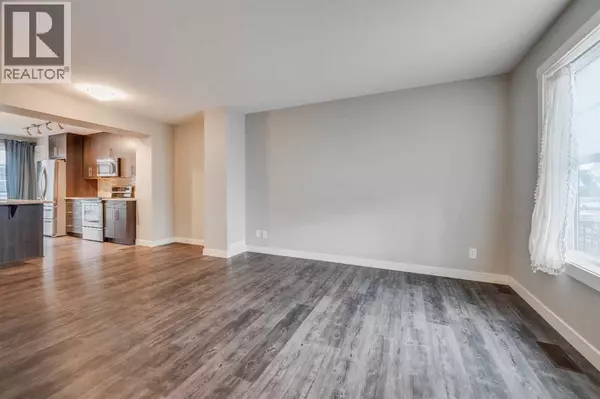
534 Mckenzie Towne Drive SE Calgary, AB T2Z1C7
2 Beds
3 Baths
1,218 SqFt
UPDATED:
Key Details
Property Type Single Family Home, Townhouse
Sub Type Townhouse
Listing Status Active
Purchase Type For Sale
Square Footage 1,218 sqft
Price per Sqft $369
Subdivision Mckenzie Towne
MLS® Listing ID A2269884
Bedrooms 2
Half Baths 1
Condo Fees $340/mo
Year Built 2013
Property Sub-Type Townhouse
Source Calgary Real Estate Board
Property Description
Location
State AB
Rooms
Kitchen 1.0
Extra Room 1 Second level 11.17 Ft x 12.00 Ft Bedroom
Extra Room 2 Second level 13.75 Ft x 13.50 Ft Primary Bedroom
Extra Room 3 Second level Measurements not available 4pc Bathroom
Extra Room 4 Second level Measurements not available 4pc Bathroom
Extra Room 5 Main level 12.42 Ft x 13.25 Ft Kitchen
Extra Room 6 Main level 13.83 Ft x 7.42 Ft Dining room
Interior
Heating Forced air
Cooling None
Flooring Carpeted, Ceramic Tile, Laminate
Exterior
Parking Features Yes
Garage Spaces 2.0
Garage Description 2
Fence Not fenced
Community Features Pets Allowed With Restrictions
View Y/N No
Total Parking Spaces 2
Private Pool No
Building
Story 2
Others
Ownership Condominium/Strata
Virtual Tour https://youriguide.com/534_mckenzie_towne_dr_se_calgary_ab/







