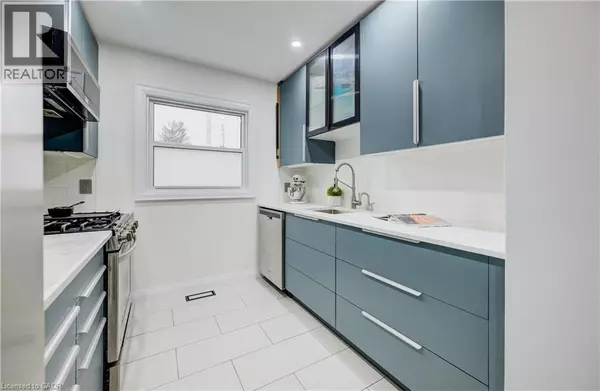
513 WEBER ST #E Waterloo, ON N2L4G1
2 Beds
2 Baths
1,521 SqFt
Open House
Sat Nov 15, 1:00pm - 3:00pm
UPDATED:
Key Details
Property Type Single Family Home, Townhouse
Sub Type Townhouse
Listing Status Active
Purchase Type For Sale
Square Footage 1,521 sqft
Price per Sqft $262
Subdivision 421 - Lakeshore/Parkdale
MLS® Listing ID 40784792
Style 2 Level
Bedrooms 2
Half Baths 1
Condo Fees $419/mo
Year Built 1973
Property Sub-Type Townhouse
Source Cornerstone Association of REALTORS®
Property Description
Location
State ON
Rooms
Kitchen 1.0
Extra Room 1 Second level 12'3'' x 8'2'' Bedroom
Extra Room 2 Second level Measurements not available 4pc Bathroom
Extra Room 3 Second level 14'8'' x 12'3'' Primary Bedroom
Extra Room 4 Basement Measurements not available Recreation room
Extra Room 5 Basement Measurements not available 2pc Bathroom
Extra Room 6 Main level 11'5'' x 8'2'' Kitchen
Interior
Heating Forced air,
Cooling Central air conditioning
Exterior
Parking Features No
View Y/N No
Total Parking Spaces 2
Private Pool Yes
Building
Story 2
Sewer Municipal sewage system
Architectural Style 2 Level
Others
Ownership Condominium
Virtual Tour https://513eweber.ca/







