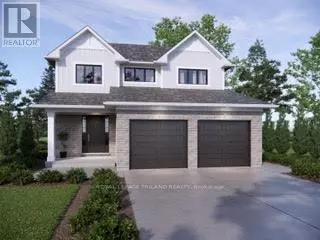
30 HARROW LANE St. Thomas, ON N5R0P3
3 Beds
3 Baths
2,000 SqFt
UPDATED:
Key Details
Property Type Single Family Home
Sub Type Freehold
Listing Status Active
Purchase Type For Sale
Square Footage 2,000 sqft
Price per Sqft $362
Subdivision St. Thomas
MLS® Listing ID X12528024
Bedrooms 3
Half Baths 1
Property Sub-Type Freehold
Source London and St. Thomas Association of REALTORS®
Property Description
Location
State ON
Rooms
Kitchen 1.0
Extra Room 1 Second level 4.39 m X 4.14 m Primary Bedroom
Extra Room 2 Second level 3.51 m X 3.45 m Bedroom 2
Extra Room 3 Second level 3.25 m X 3.45 m Bedroom 3
Extra Room 4 Main level 2.24 m X 2.34 m Foyer
Extra Room 5 Main level 4.83 m X 3.91 m Great room
Extra Room 6 Main level 3.15 m X 3.73 m Kitchen
Interior
Heating Heat Pump, Forced air
Exterior
Parking Features Yes
Community Features Community Centre
View Y/N No
Total Parking Spaces 2
Private Pool No
Building
Story 2
Sewer Sanitary sewer
Others
Ownership Freehold





