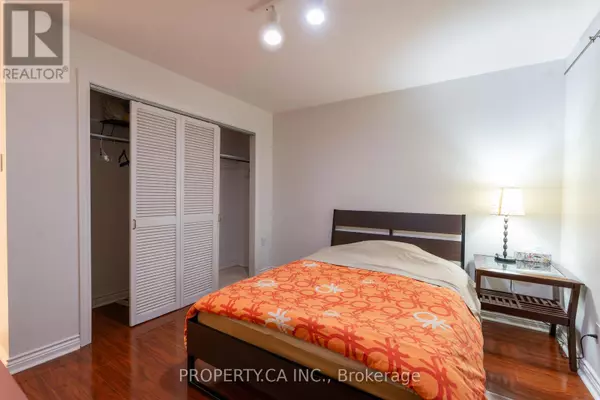
14 Blue Spruce LN #Basement2 Markham (royal Orchard), ON L3T3W9
2 Beds
2 Baths
700 SqFt
UPDATED:
Key Details
Property Type Single Family Home
Sub Type Freehold
Listing Status Active
Purchase Type For Rent
Square Footage 700 sqft
Subdivision Royal Orchard
MLS® Listing ID N12530128
Bedrooms 2
Property Sub-Type Freehold
Source Toronto Regional Real Estate Board
Property Description
Location
State ON
Rooms
Kitchen 1.0
Extra Room 1 Basement 1.65 m X 3.5 m Kitchen
Extra Room 2 Basement 6.49 m X 5.43 m Living room
Extra Room 3 Basement 3.81 m X 3.53 m Bedroom 2
Extra Room 4 Main level 3.85 m X 3.61 m Primary Bedroom
Interior
Heating Forced air
Cooling Central air conditioning
Flooring Tile, Laminate
Exterior
Parking Features Yes
Community Features Community Centre
View Y/N No
Total Parking Spaces 1
Private Pool No
Building
Sewer Sanitary sewer
Others
Ownership Freehold
Acceptable Financing Monthly
Listing Terms Monthly







