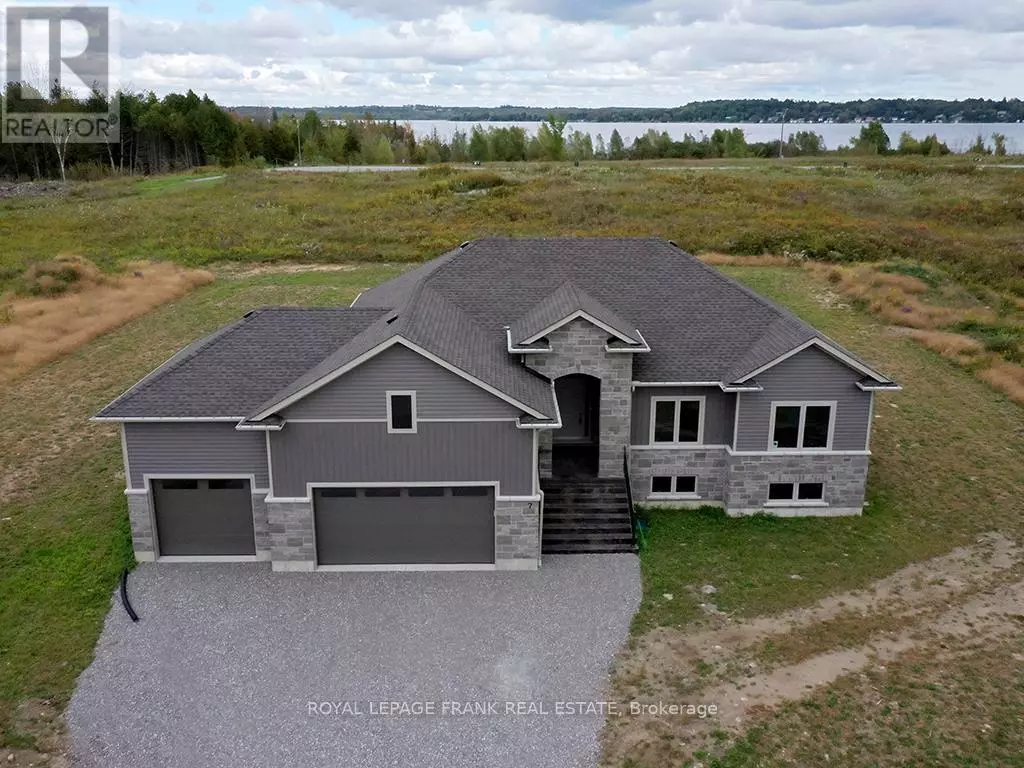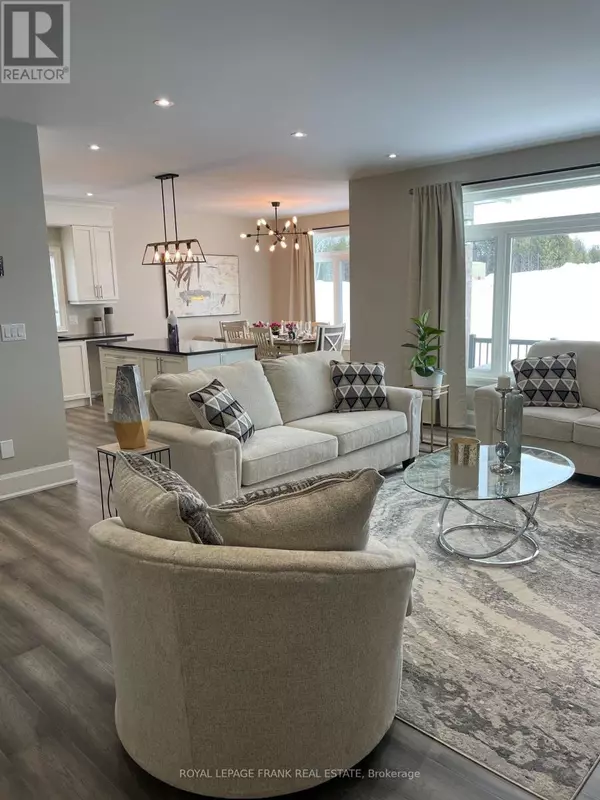
7 NIPIGON STREET Kawartha Lakes (fenelon Falls), ON K0M1N0
3 Beds
2 Baths
1,500 SqFt
UPDATED:
Key Details
Property Type Single Family Home
Sub Type Freehold
Listing Status Active
Purchase Type For Rent
Square Footage 1,500 sqft
Subdivision Fenelon Falls
MLS® Listing ID X12530774
Style Bungalow
Bedrooms 3
Condo Fees $66/mo
Property Sub-Type Freehold
Source Central Lakes Association of REALTORS®
Property Description
Location
State ON
Lake Name Sturgeon Lake
Rooms
Kitchen 1.0
Extra Room 1 Main level 6.63 m X 3.66 m Kitchen
Extra Room 2 Main level 3.55 m X 1.83 m Laundry room
Extra Room 3 Main level 6.6 m X 5.18 m Great room
Extra Room 4 Main level 5.38 m X 3.66 m Primary Bedroom
Extra Room 5 Main level 3.25 m X 3.35 m Bedroom 2
Extra Room 6 Main level 3.41 m X 3.66 m Bedroom 3
Interior
Heating Forced air
Cooling Central air conditioning
Flooring Hardwood, Ceramic
Fireplaces Number 1
Exterior
Parking Features Yes
Community Features School Bus
View Y/N No
Total Parking Spaces 7
Private Pool No
Building
Story 1
Sewer Septic System
Water Sturgeon Lake
Architectural Style Bungalow
Others
Ownership Freehold
Acceptable Financing Monthly
Listing Terms Monthly







