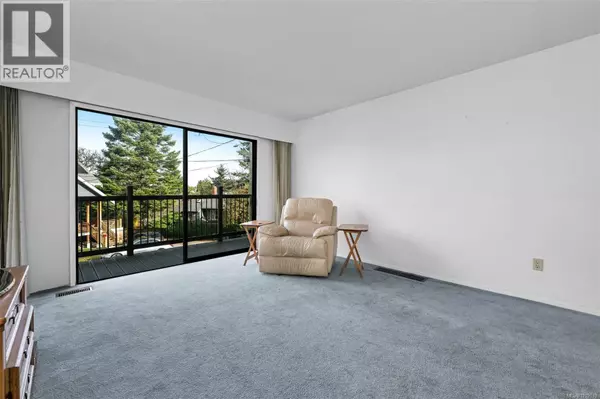
1521 Pearl St Victoria, BC V8R2Y8
5 Beds
2 Baths
2,302 SqFt
Open House
Sun Nov 16, 2:00pm - 4:00pm
UPDATED:
Key Details
Property Type Single Family Home
Sub Type Freehold
Listing Status Active
Purchase Type For Sale
Square Footage 2,302 sqft
Price per Sqft $394
Subdivision Oaklands
MLS® Listing ID 1019018
Bedrooms 5
Year Built 1972
Lot Size 4,400 Sqft
Acres 4400.0
Property Sub-Type Freehold
Source Victoria Real Estate Board
Property Description
Location
State BC
Zoning Residential
Rooms
Kitchen 1.0
Extra Room 1 Lower level 10 ft X 12 ft Bedroom
Extra Room 2 Lower level 10 ft X 14 ft Workshop
Extra Room 3 Lower level 9 ft X 4 ft Bathroom
Extra Room 4 Lower level 14 ft X 11 ft Family room
Extra Room 5 Lower level 12 ft X 4 ft Other
Extra Room 6 Lower level 7 ft X 10 ft Storage
Interior
Heating Forced air,
Cooling None
Exterior
Parking Features No
View Y/N No
Total Parking Spaces 2
Private Pool No
Others
Ownership Freehold
Virtual Tour https://my.matterport.com/show/?m=sGUudbCphD6







