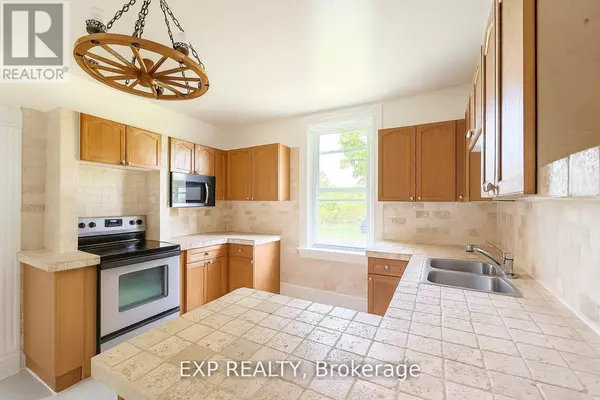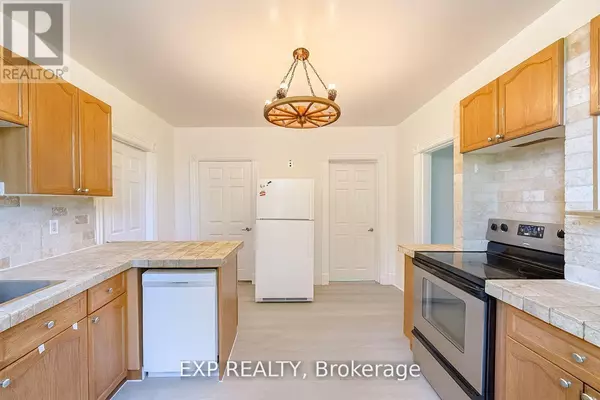
9679 HUNSDEN SDRD Caledon, ON L7E0J8
3 Beds
2 Baths
1,100 SqFt
UPDATED:
Key Details
Property Type Single Family Home
Sub Type Freehold
Listing Status Active
Purchase Type For Rent
Square Footage 1,100 sqft
Subdivision Rural Caledon
MLS® Listing ID W12531422
Bedrooms 3
Property Sub-Type Freehold
Source Toronto Regional Real Estate Board
Property Description
Location
State ON
Rooms
Kitchen 1.0
Extra Room 1 Upper Level 3.9 m X 3.3 m Primary Bedroom
Extra Room 2 Upper Level 3.5 m X 3 m Bedroom 2
Extra Room 3 Upper Level 3.3 m X 3 m Bedroom 3
Extra Room 4 Ground level 4.5 m X 3.9 m Living room
Extra Room 5 Ground level 4.4 m X 4.4 m Kitchen
Extra Room 6 Ground level 5.5 m X 4 m Family room
Interior
Heating Forced air
Cooling Central air conditioning
Flooring Linoleum
Exterior
Parking Features No
View Y/N No
Total Parking Spaces 4
Private Pool No
Building
Story 2
Sewer Septic System
Others
Ownership Freehold
Acceptable Financing Monthly
Listing Terms Monthly







