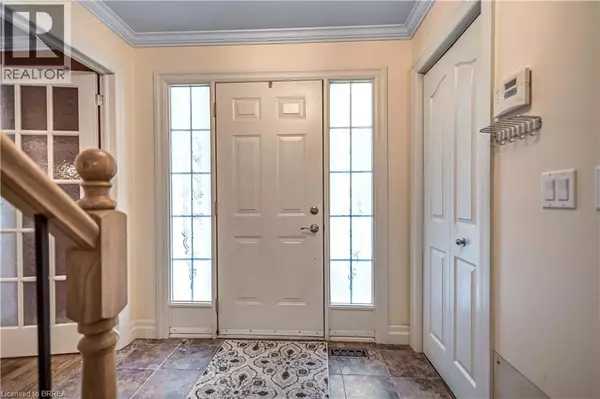
144 GLENWOOD Drive Brantford, ON N3S3G9
4 Beds
3 Baths
2,598 SqFt
Open House
Sat Nov 15, 2:00pm - 4:00pm
Sun Nov 16, 2:00pm - 4:00pm
UPDATED:
Key Details
Property Type Single Family Home
Sub Type Freehold
Listing Status Active
Purchase Type For Sale
Square Footage 2,598 sqft
Price per Sqft $279
Subdivision 2050 - Echo Place
MLS® Listing ID 40786486
Style 2 Level
Bedrooms 4
Half Baths 1
Year Built 2006
Property Sub-Type Freehold
Source Brantford Regional Real Estate Assn Inc
Property Description
Location
State ON
Rooms
Kitchen 1.0
Extra Room 1 Second level 11'9'' x 10'7'' 4pc Bathroom
Extra Room 2 Second level 10'8'' x 10'6'' Bedroom
Extra Room 3 Second level 10'8'' x 10'5'' Bedroom
Extra Room 4 Second level 11'9'' x 13'1'' Primary Bedroom
Extra Room 5 Lower level 10'8'' x 10'7'' Laundry room
Extra Room 6 Lower level 9'8'' x 6'8'' 3pc Bathroom
Interior
Heating Forced air,
Cooling Central air conditioning
Fireplaces Number 1
Exterior
Parking Features Yes
Community Features Quiet Area, Community Centre, School Bus
View Y/N No
Total Parking Spaces 5
Private Pool No
Building
Story 2
Sewer Municipal sewage system
Architectural Style 2 Level
Others
Ownership Freehold







