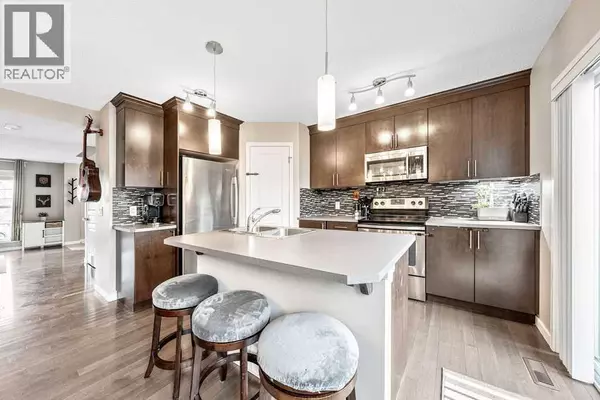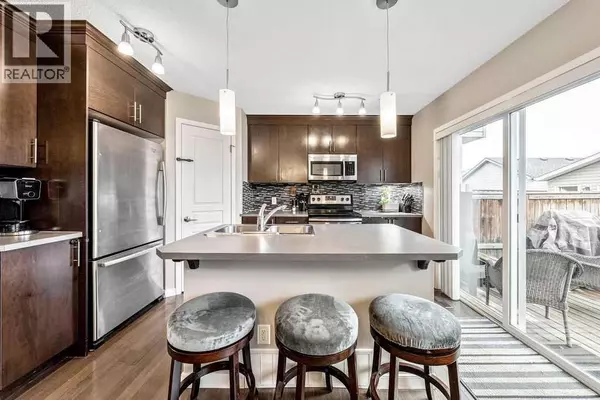
354 Cranford Drive SE Calgary, AB T3M1N1
4 Beds
3 Baths
1,286 SqFt
UPDATED:
Key Details
Property Type Single Family Home
Sub Type Freehold
Listing Status Active
Purchase Type For Sale
Square Footage 1,286 sqft
Price per Sqft $447
Subdivision Cranston
MLS® Listing ID A2270155
Bedrooms 4
Half Baths 1
Year Built 2012
Lot Size 2,744 Sqft
Acres 0.06301187
Property Sub-Type Freehold
Source Calgary Real Estate Board
Property Description
Location
State AB
Rooms
Kitchen 1.0
Extra Room 1 Second level 12.58 Ft x 11.08 Ft Primary Bedroom
Extra Room 2 Second level 10.50 Ft x 11.00 Ft Bedroom
Extra Room 3 Second level 10.42 Ft x 9.33 Ft Bedroom
Extra Room 4 Second level 8.00 Ft x 5.00 Ft 3pc Bathroom
Extra Room 5 Second level 8.00 Ft x 5.00 Ft 4pc Bathroom
Extra Room 6 Lower level 9.33 Ft x 10.33 Ft Family room
Interior
Heating Central heating, Other,
Cooling Central air conditioning
Flooring Hardwood, Tile
Fireplaces Number 1
Exterior
Parking Features Yes
Garage Spaces 2.0
Garage Description 2
Fence Fence
View Y/N No
Total Parking Spaces 2
Private Pool No
Building
Lot Description Landscaped, Lawn
Story 2
Others
Ownership Freehold







