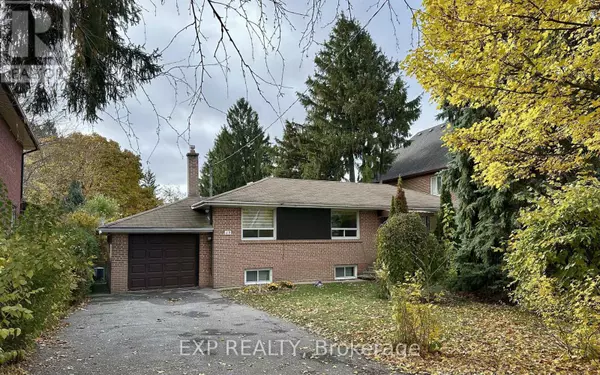
69 EDGAR AVENUE Richmond Hill (south Richvale), ON L4C6K2
4 Beds
2 Baths
700 SqFt
UPDATED:
Key Details
Property Type Single Family Home
Sub Type Freehold
Listing Status Active
Purchase Type For Sale
Square Footage 700 sqft
Price per Sqft $3,427
Subdivision South Richvale
MLS® Listing ID N12532372
Style Bungalow
Bedrooms 4
Property Sub-Type Freehold
Source Toronto Regional Real Estate Board
Property Description
Location
State ON
Rooms
Kitchen 1.0
Extra Room 1 Basement 8.33 m X 3.18 m Great room
Extra Room 2 Basement 6.48 m X 3.99 m Recreational, Games room
Extra Room 3 Basement 5.96 m X 2.96 m Utility room
Extra Room 4 Ground level 6.58 m X 3.67 m Living room
Extra Room 5 Ground level 2.65 m X 2.91 m Dining room
Extra Room 6 Ground level 2.85 m X 2.79 m Kitchen
Interior
Heating Forced air
Cooling Central air conditioning
Flooring Hardwood, Carpeted, Parquet, Concrete
Exterior
Parking Features Yes
Fence Fenced yard
Community Features Community Centre
View Y/N No
Total Parking Spaces 4
Private Pool No
Building
Story 1
Sewer Sanitary sewer
Architectural Style Bungalow
Others
Ownership Freehold







