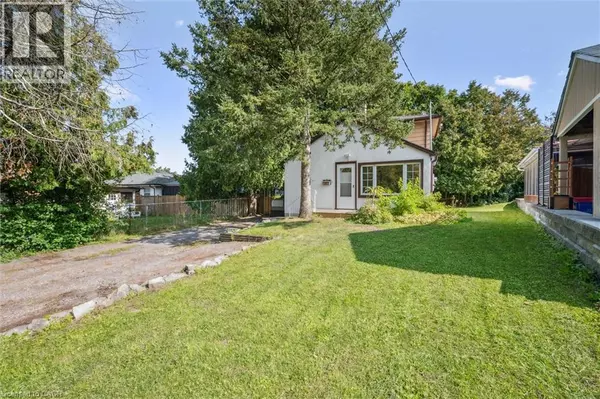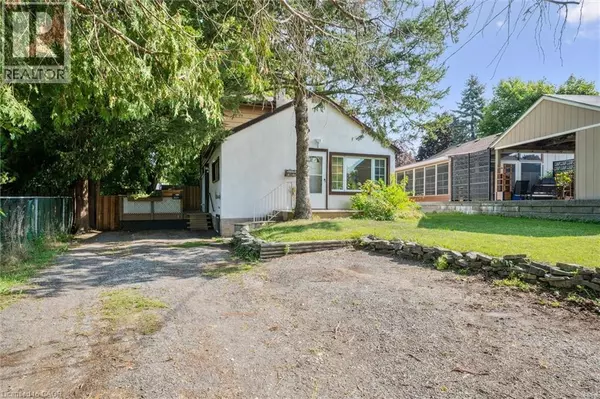
321 VINE Street Cambridge, ON N3H2Y5
4 Beds
2 Baths
1,649 SqFt
UPDATED:
Key Details
Property Type Single Family Home
Sub Type Freehold
Listing Status Active
Purchase Type For Sale
Square Footage 1,649 sqft
Price per Sqft $361
Subdivision 53 - Preston South
MLS® Listing ID 40787407
Style 2 Level
Bedrooms 4
Year Built 1940
Property Sub-Type Freehold
Source Cornerstone Association of REALTORS®
Property Description
Location
State ON
Rooms
Kitchen 2.0
Extra Room 1 Second level 11'5'' x 8'6'' Bedroom
Extra Room 2 Second level 12'7'' x 9'10'' Primary Bedroom
Extra Room 3 Basement 13'1'' x 7'9'' Utility room
Extra Room 4 Basement Measurements not available 4pc Bathroom
Extra Room 5 Basement 14'0'' x 7'1'' Kitchen
Extra Room 6 Basement 11'9'' x 7'4'' Bonus Room
Interior
Heating Forced air,
Cooling Central air conditioning
Exterior
Parking Features No
Community Features Quiet Area
View Y/N No
Total Parking Spaces 5
Private Pool No
Building
Story 2
Sewer Municipal sewage system
Architectural Style 2 Level
Others
Ownership Freehold
Virtual Tour https://media.visualadvantage.ca/321-Vine-St







