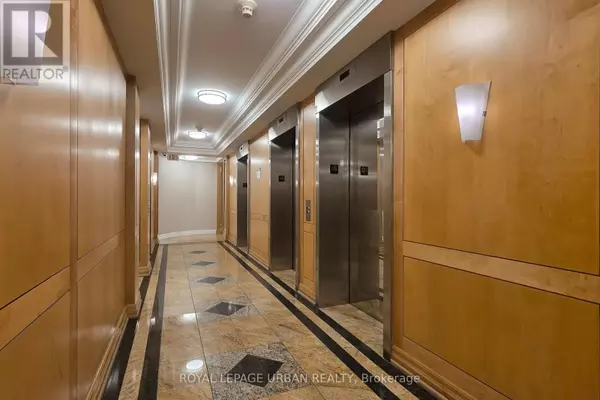
78 Harrison Garden BLVD #908 Toronto (willowdale East), ON M2N7E2
2 Beds
1 Bath
800 SqFt
UPDATED:
Key Details
Property Type Single Family Home
Sub Type Condo
Listing Status Active
Purchase Type For Sale
Square Footage 800 sqft
Price per Sqft $774
Subdivision Willowdale East
MLS® Listing ID C12534298
Bedrooms 2
Condo Fees $766/mo
Property Sub-Type Condo
Source Toronto Regional Real Estate Board
Property Description
Location
State ON
Rooms
Kitchen 1.0
Extra Room 1 Main level 5.03 m X 3.51 m Living room
Extra Room 2 Main level 3.51 m X 2.36 m Dining room
Extra Room 3 Main level 2.74 m X 2.44 m Kitchen
Extra Room 4 Main level 4.12 m X 3.51 m Bedroom
Extra Room 5 Main level 2.74 m X 2.44 m Den
Interior
Heating Forced air
Cooling Central air conditioning
Flooring Vinyl
Exterior
Parking Features Yes
Community Features Pets Allowed With Restrictions
View Y/N No
Total Parking Spaces 1
Private Pool No
Others
Ownership Condominium/Strata







