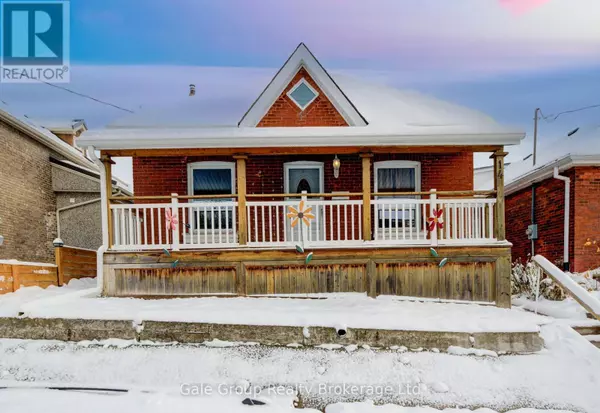
14 GRANDVIEW STREET Brantford, ON N3R1Y4
3 Beds
2 Baths
1,100 SqFt
Open House
Sun Nov 16, 1:00pm - 3:00pm
UPDATED:
Key Details
Property Type Single Family Home
Sub Type Freehold
Listing Status Active
Purchase Type For Sale
Square Footage 1,100 sqft
Price per Sqft $498
MLS® Listing ID X12535660
Style Bungalow
Bedrooms 3
Property Sub-Type Freehold
Source Woodstock Ingersoll Tillsonburg and Area Association of REALTORS® (WITAAR)
Property Description
Location
State ON
Rooms
Kitchen 1.0
Extra Room 1 Second level 12.7 m X 15.6 m Other
Extra Room 2 Basement 11.3 m X 8.9 m Utility room
Extra Room 3 Basement 23.8 m X 15 m Family room
Extra Room 4 Basement 4.9 m X 7.5 m Bathroom
Extra Room 5 Basement 24.3 m X 28.3 m Utility room
Extra Room 6 Main level 15.5 m X 14.8 m Kitchen
Interior
Heating Forced air
Cooling Central air conditioning
Exterior
Parking Features Yes
Fence Fenced yard
View Y/N No
Total Parking Spaces 3
Private Pool No
Building
Story 1
Sewer Sanitary sewer
Architectural Style Bungalow
Others
Ownership Freehold







