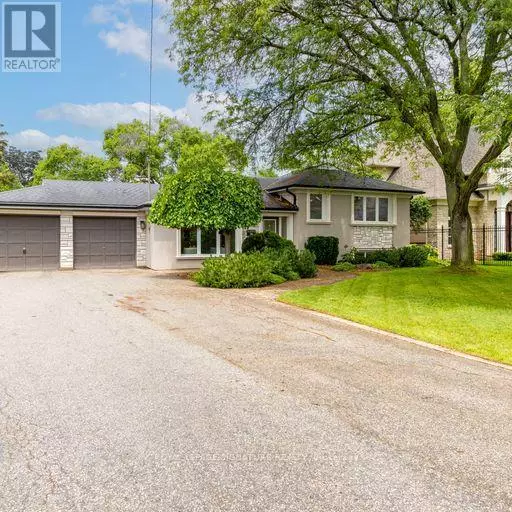
1355 SECORD AVENUE Oakville (wo West), ON L6L2K9
4 Beds
2 Baths
1,100 SqFt
UPDATED:
Key Details
Property Type Single Family Home
Sub Type Freehold
Listing Status Active
Purchase Type For Rent
Square Footage 1,100 sqft
Subdivision 1020 - Wo West
MLS® Listing ID W12536246
Bedrooms 4
Property Sub-Type Freehold
Source Toronto Regional Real Estate Board
Property Description
Location
State ON
Rooms
Kitchen 1.0
Extra Room 1 Main level 3.96 m X 3.85 m Living room
Extra Room 2 Main level 3.52 m X 3.48 m Kitchen
Extra Room 3 Main level 3.52 m X 2.4 m Dining room
Extra Room 4 Main level 3.44 m X 3.43 m Primary Bedroom
Extra Room 5 Main level 3.76 m X 3.43 m Bedroom 2
Extra Room 6 Main level 2.69 m X 2.7 m Bedroom 3
Interior
Heating Forced air
Cooling Central air conditioning
Flooring Hardwood, Ceramic, Laminate
Exterior
Parking Features Yes
View Y/N No
Total Parking Spaces 8
Private Pool No
Building
Sewer Sanitary sewer
Others
Ownership Freehold
Acceptable Financing Monthly
Listing Terms Monthly







