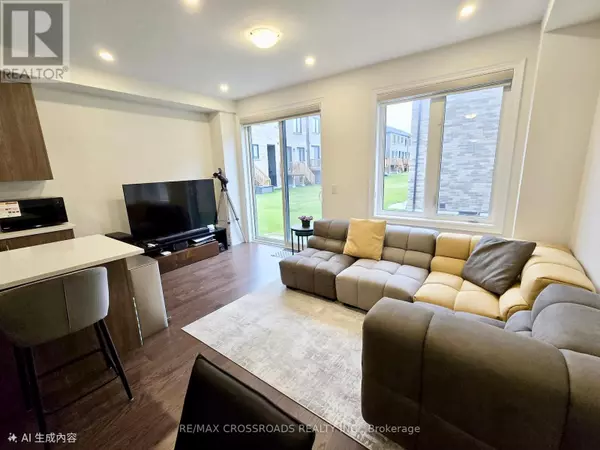
12 SCHMELTZER CRESCENT Richmond Hill, ON L4E1A2
3 Beds
3 Baths
1,500 SqFt
UPDATED:
Key Details
Property Type Single Family Home, Townhouse
Sub Type Townhouse
Listing Status Active
Purchase Type For Sale
Square Footage 1,500 sqft
Price per Sqft $746
Subdivision Rural Richmond Hill
MLS® Listing ID N12536866
Bedrooms 3
Half Baths 1
Property Sub-Type Townhouse
Source Toronto Regional Real Estate Board
Property Description
Location
State ON
Rooms
Kitchen 1.0
Extra Room 1 Main level 5.87 m X 2.64 m Great room
Extra Room 2 Main level 5.87 m X 2.64 m Dining room
Extra Room 3 Main level 3.4 m X 2.38 m Kitchen
Extra Room 4 Main level 2.47 m X 2.38 m Eating area
Extra Room 5 Upper Level 5.42 m X 3.3 m Primary Bedroom
Extra Room 6 Upper Level 2.65 m X 3.23 m Bedroom
Interior
Heating Forced air
Cooling Central air conditioning
Exterior
Parking Features Yes
View Y/N No
Total Parking Spaces 2
Private Pool No
Building
Story 2
Sewer Sanitary sewer
Others
Ownership Freehold







