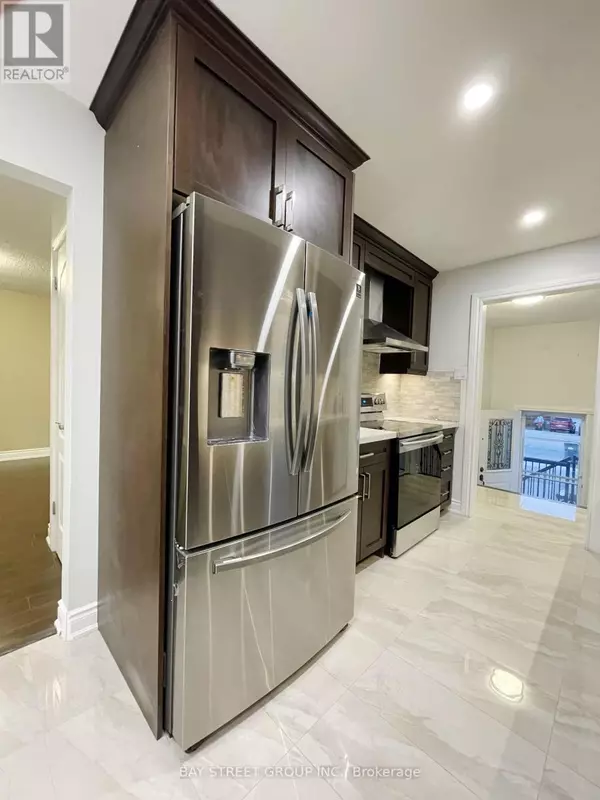
2615 Windjammer RD #Upper Mississauga (erin Mills), ON L5L1H7
3 Beds
1 Bath
1,100 SqFt
UPDATED:
Key Details
Property Type Single Family Home
Sub Type Freehold
Listing Status Active
Purchase Type For Rent
Square Footage 1,100 sqft
Subdivision Erin Mills
MLS® Listing ID W12537212
Bedrooms 3
Property Sub-Type Freehold
Source Toronto Regional Real Estate Board
Property Description
Location
State ON
Rooms
Kitchen 1.0
Extra Room 1 Main level 4.27 m X 4.13 m Living room
Extra Room 2 Main level 3.21 m X 3.2 m Dining room
Extra Room 3 Main level 4.87 m X 2.48 m Kitchen
Extra Room 4 Upper Level 4.66 m X 3.24 m Primary Bedroom
Extra Room 5 Upper Level 3.7 m X 3.04 m Bedroom 2
Extra Room 6 Upper Level 3.13 m X 2.6 m Bedroom 3
Interior
Heating Forced air
Cooling Central air conditioning
Flooring Laminate, Porcelain Tile
Exterior
Parking Features Yes
View Y/N No
Total Parking Spaces 2
Private Pool No
Building
Sewer Sanitary sewer
Others
Ownership Freehold
Acceptable Financing Monthly
Listing Terms Monthly







