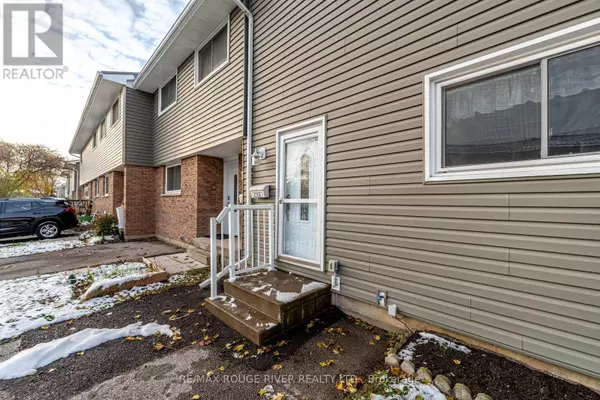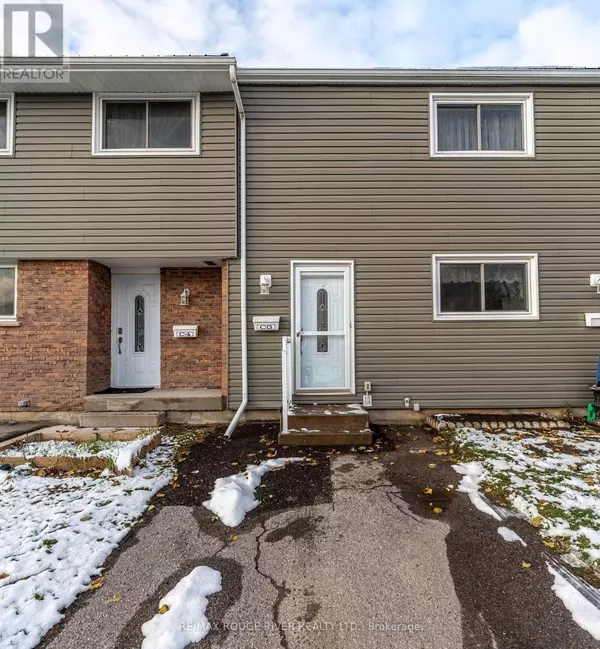
400 Westwood DR #C3 Cobourg, ON K9A2B6
3 Beds
1 Bath
900 SqFt
Open House
Sat Nov 15, 1:00pm - 3:00pm
UPDATED:
Key Details
Property Type Single Family Home, Townhouse
Sub Type Townhouse
Listing Status Active
Purchase Type For Sale
Square Footage 900 sqft
Price per Sqft $450
Subdivision Cobourg
MLS® Listing ID X12537718
Bedrooms 3
Condo Fees $468/mo
Property Sub-Type Townhouse
Source Central Lakes Association of REALTORS®
Property Description
Location
State ON
Rooms
Kitchen 1.0
Extra Room 1 Basement 8.45 m X 5.06 m Laundry room
Extra Room 2 Main level 2.36 m X 2.35 m Kitchen
Extra Room 3 Main level 3.14 m X 3.02 m Dining room
Extra Room 4 Main level 5.06 m X 3.15 m Living room
Extra Room 5 Upper Level 4.08 m X 3.34 m Primary Bedroom
Extra Room 6 Upper Level 2.46 m X 3.61 m Bedroom 2
Interior
Heating Baseboard heaters
Cooling None
Flooring Hardwood
Exterior
Parking Features No
Community Features Pets Allowed With Restrictions
View Y/N No
Total Parking Spaces 1
Private Pool No
Building
Story 2
Others
Ownership Condominium/Strata







