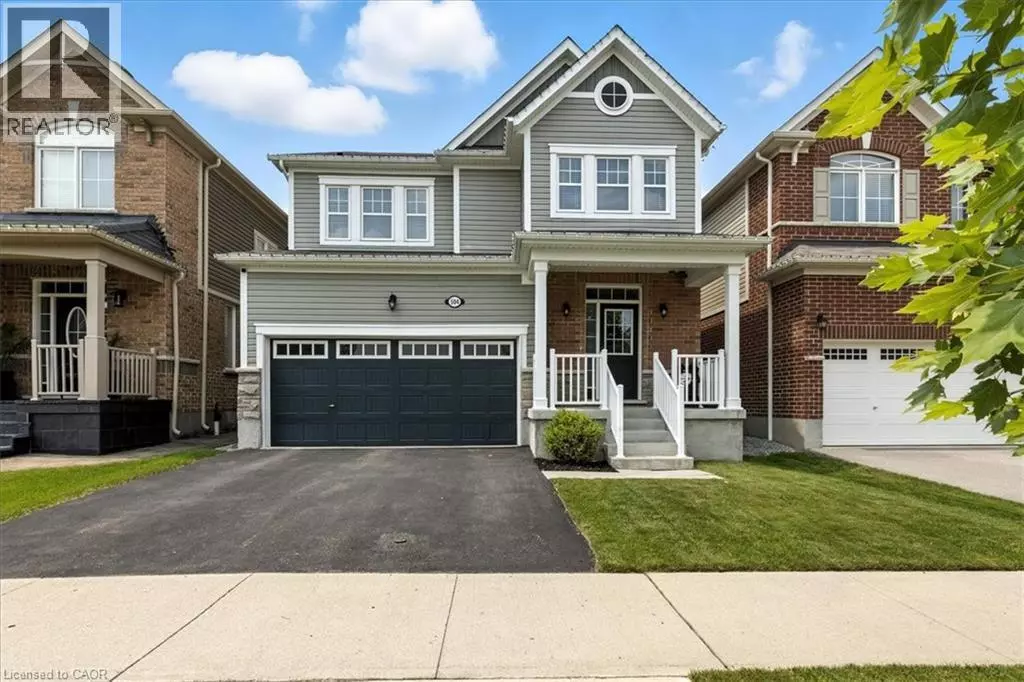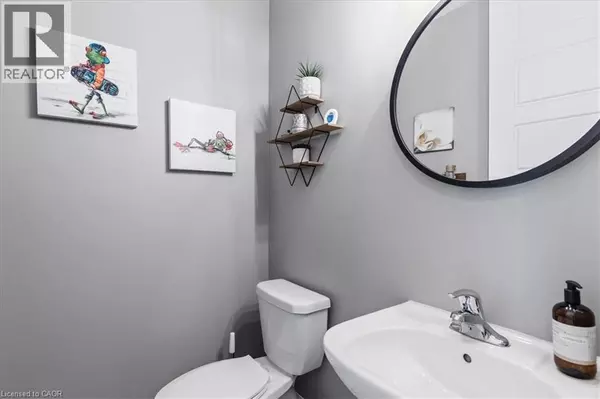
504 EQUESTRIAN Way Cambridge, ON N3E0B5
3 Beds
3 Baths
2,217 SqFt
Open House
Sat Nov 22, 2:00pm - 4:00pm
UPDATED:
Key Details
Property Type Single Family Home
Sub Type Freehold
Listing Status Active
Purchase Type For Sale
Square Footage 2,217 sqft
Price per Sqft $412
Subdivision 45 - Briardean/River Flats/Beaverdale
MLS® Listing ID 40787624
Style 2 Level
Bedrooms 3
Half Baths 1
Year Built 2018
Property Sub-Type Freehold
Source Cornerstone Association of REALTORS®
Property Description
Location
State ON
Rooms
Kitchen 1.0
Extra Room 1 Second level 11'7'' x 12'5'' Bedroom
Extra Room 2 Second level 14'9'' x 11'1'' Bedroom
Extra Room 3 Second level Measurements not available 4pc Bathroom
Extra Room 4 Second level Measurements not available 3pc Bathroom
Extra Room 5 Second level 12'2'' x 17'3'' Primary Bedroom
Extra Room 6 Second level Measurements not available Laundry room
Interior
Heating Forced air
Cooling Central air conditioning
Fireplaces Number 1
Exterior
Parking Features Yes
View Y/N No
Total Parking Spaces 4
Private Pool No
Building
Lot Description Landscaped
Story 2
Sewer Municipal sewage system
Architectural Style 2 Level
Others
Ownership Freehold







