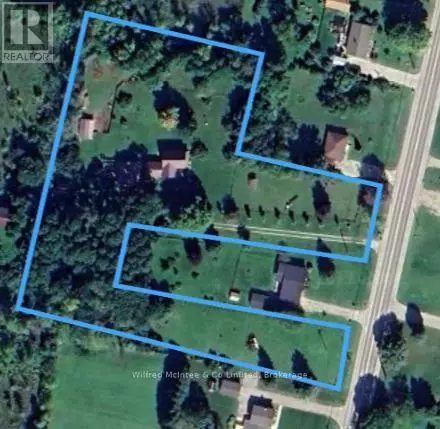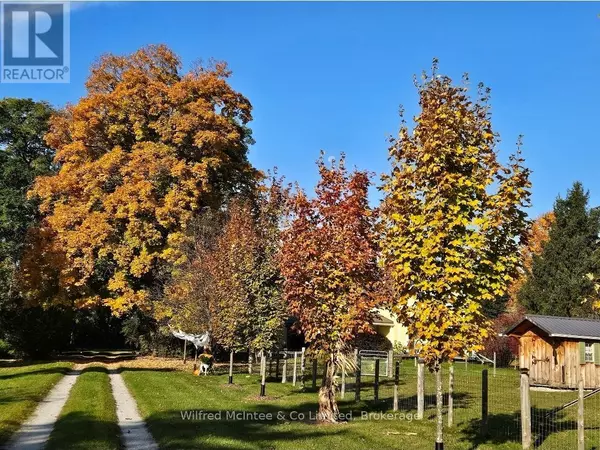
318840 GREY RD 1 Georgian Bluffs, ON N4K5N4
3 Beds
3 Baths
1,100 SqFt
UPDATED:
Key Details
Property Type Single Family Home
Sub Type Freehold
Listing Status Active
Purchase Type For Sale
Square Footage 1,100 sqft
Price per Sqft $745
Subdivision Georgian Bluffs
MLS® Listing ID X12538408
Bedrooms 3
Half Baths 1
Property Sub-Type Freehold
Source OnePoint Association of REALTORS®
Property Description
Location
State ON
Rooms
Kitchen 1.0
Extra Room 1 Second level 6.6 m X 4 m Bedroom
Extra Room 2 Second level 3.3 m X 2.7 m Bedroom 2
Extra Room 3 Second level 3.6 m X 2.8 m Bedroom 3
Extra Room 4 Second level 3.6 m X 2.8 m Bathroom
Extra Room 5 Main level 4.7 m X 4.3 m Kitchen
Extra Room 6 Main level 3.7 m X 4.5 m Family room
Interior
Heating Forced air
Cooling None
Fireplaces Number 2
Exterior
Parking Features Yes
Fence Fully Fenced
View Y/N No
Total Parking Spaces 8
Private Pool No
Building
Lot Description Landscaped
Story 1.5
Sewer Septic System
Others
Ownership Freehold







