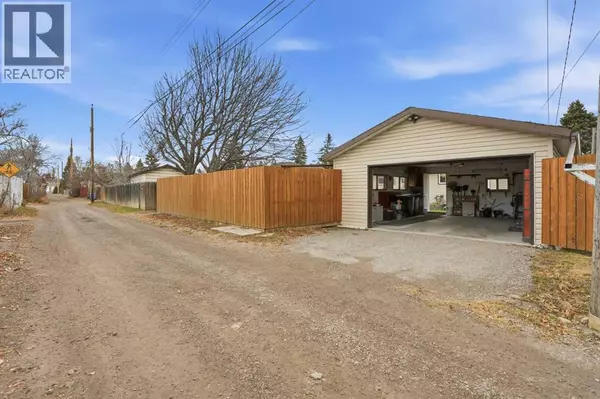
4501 Fordham Crescent SE Calgary, AB T2A2A2
4 Beds
2 Baths
1,108 SqFt
Open House
Sat Nov 15, 2:00pm - 4:00pm
UPDATED:
Key Details
Property Type Single Family Home
Sub Type Freehold
Listing Status Active
Purchase Type For Sale
Square Footage 1,108 sqft
Price per Sqft $468
Subdivision Forest Heights
MLS® Listing ID A2270370
Style Bungalow
Bedrooms 4
Year Built 1960
Lot Size 6,049 Sqft
Acres 0.13887322
Property Sub-Type Freehold
Source Calgary Real Estate Board
Property Description
Location
State AB
Rooms
Kitchen 0.0
Extra Room 1 Basement 24.17 Ft x 28.00 Ft Recreational, Games room
Extra Room 2 Basement 11.58 Ft x 11.67 Ft Bedroom
Extra Room 3 Basement Measurements not available 3pc Bathroom
Extra Room 4 Basement 8.83 Ft x 13.00 Ft Storage
Extra Room 5 Basement 3.00 Ft x 9.67 Ft Storage
Extra Room 6 Basement 12.58 Ft x 13.83 Ft Furnace
Interior
Heating Forced air
Cooling None
Flooring Hardwood
Exterior
Parking Features Yes
Garage Spaces 2.0
Garage Description 2
Fence Fence
View Y/N No
Total Parking Spaces 4
Private Pool No
Building
Story 1
Architectural Style Bungalow
Others
Ownership Freehold
Virtual Tour https://unbranded.youriguide.com/4501_fordham_crescent_se_calgary_ab/







