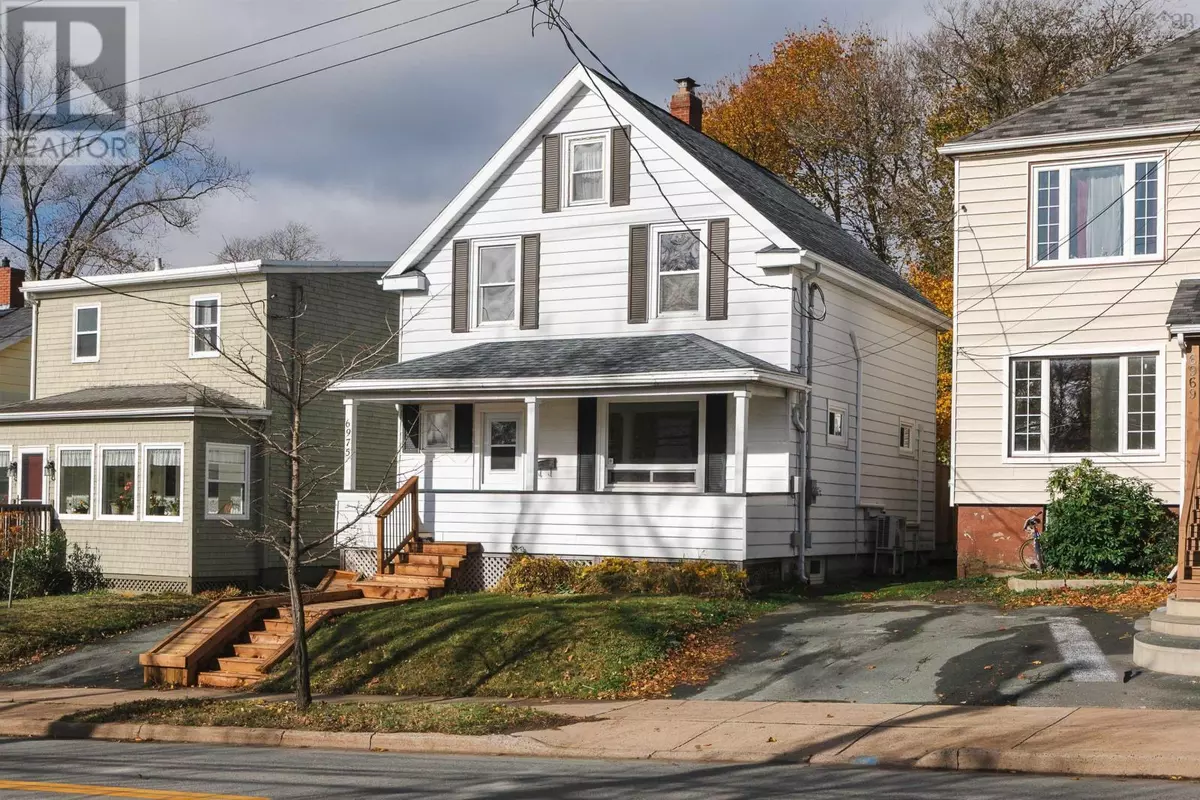
6975 Chebucto Road Halifax, NS B3L1M6
4 Beds
2 Baths
1,437 SqFt
Open House
Sun Nov 16, 2:00pm - 4:00pm
UPDATED:
Key Details
Property Type Single Family Home
Sub Type Freehold
Listing Status Active
Purchase Type For Sale
Square Footage 1,437 sqft
Price per Sqft $452
Subdivision Halifax
MLS® Listing ID 202527778
Bedrooms 4
Half Baths 1
Lot Size 3,301 Sqft
Acres 0.0758
Property Sub-Type Freehold
Source Nova Scotia Association of REALTORS®
Property Description
Location
State NS
Rooms
Kitchen 1.0
Extra Room 1 Second level 13.7 x 11.6 Primary Bedroom
Extra Room 2 Second level 10.1 x 10 Bedroom
Extra Room 3 Second level 10.1 x 11.6 Bedroom
Extra Room 4 Second level 9.1 x 6.11 Bedroom
Extra Room 5 Second level 6.9 x 5.5 Bath (# pieces 1-6)
Extra Room 6 Lower level laundry/storage: 25. x 21.11 Other
Interior
Cooling Heat Pump
Flooring Hardwood, Laminate, Tile
Exterior
Parking Features No
View Y/N No
Private Pool No
Building
Lot Description Landscaped
Story 2
Sewer Municipal sewage system
Others
Ownership Freehold
Virtual Tour https://youriguide.com/6975_chebucto_rd_halifax_ns/







