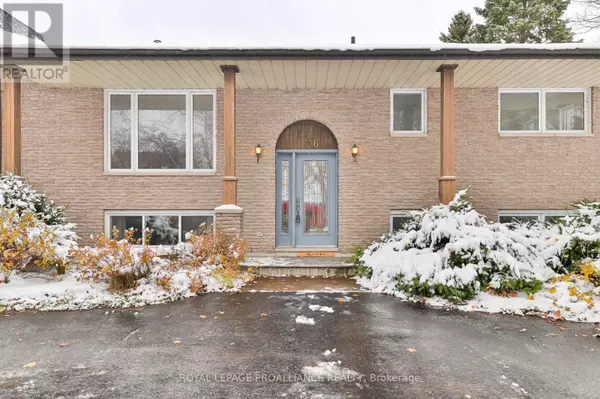
126 HARBOUR STREET Brighton, ON K0K1H0
5 Beds
3 Baths
1,500 SqFt
Open House
Sun Nov 16, 12:30pm - 2:00pm
UPDATED:
Key Details
Property Type Single Family Home
Sub Type Freehold
Listing Status Active
Purchase Type For Sale
Square Footage 1,500 sqft
Price per Sqft $426
Subdivision Brighton
MLS® Listing ID X12540052
Style Raised bungalow
Bedrooms 5
Half Baths 1
Property Sub-Type Freehold
Source Central Lakes Association of REALTORS®
Property Description
Location
State ON
Rooms
Kitchen 1.0
Extra Room 1 Basement 3.4 m X 3.57 m Bedroom
Extra Room 2 Basement 3.11 m X 1.62 m Bathroom
Extra Room 3 Basement 2.81 m X 5.68 m Cold room
Extra Room 4 Basement 3.4 m X 3.62 m Laundry room
Extra Room 5 Basement 3.4 m X 3.98 m Utility room
Extra Room 6 Basement 3.48 m X 3.57 m Bedroom
Interior
Heating Forced air
Cooling Central air conditioning
Fireplaces Number 2
Fireplaces Type Free Standing Metal
Exterior
Parking Features Yes
View Y/N No
Total Parking Spaces 7
Private Pool No
Building
Story 1
Sewer Sanitary sewer
Architectural Style Raised bungalow
Others
Ownership Freehold
Virtual Tour https://unbranded.youriguide.com/126_harbour_st_brighton_on/







