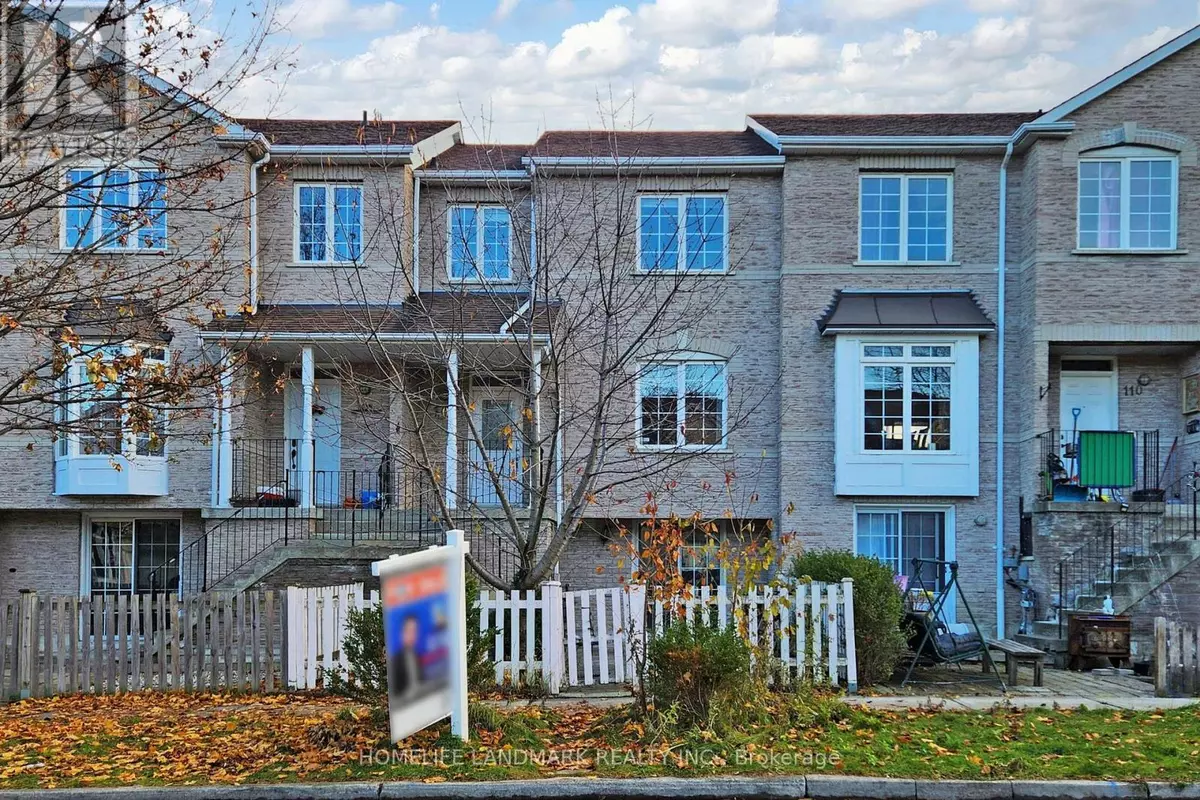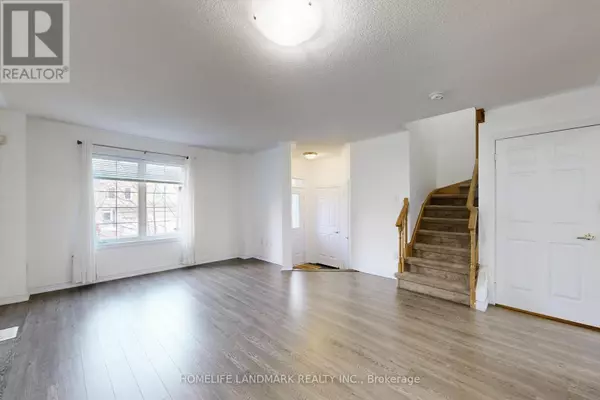
108 SUNWAY SQUARE Markham (raymerville), ON L3P7X6
3 Beds
3 Baths
1,100 SqFt
Open House
Sat Nov 15, 2:00pm - 4:00pm
Sun Nov 16, 2:00pm - 4:00pm
UPDATED:
Key Details
Property Type Single Family Home, Townhouse
Sub Type Townhouse
Listing Status Active
Purchase Type For Sale
Square Footage 1,100 sqft
Price per Sqft $726
Subdivision Raymerville
MLS® Listing ID N12540784
Bedrooms 3
Half Baths 1
Property Sub-Type Townhouse
Source Toronto Regional Real Estate Board
Property Description
Location
State ON
Rooms
Kitchen 1.0
Extra Room 1 Second level 4.83 m X 3 m Primary Bedroom
Extra Room 2 Second level 2.84 m X 2.9 m Bedroom 2
Extra Room 3 Second level 2.64 m X 3 m Bedroom 3
Extra Room 4 Basement Measurements not available Bedroom
Extra Room 5 Main level 5.54 m X 3.71 m Living room
Extra Room 6 Main level 2.64 m X 3.1 m Dining room
Interior
Heating Forced air
Cooling Central air conditioning
Exterior
Parking Features Yes
View Y/N No
Total Parking Spaces 3
Private Pool No
Building
Story 2
Sewer Sanitary sewer
Others
Ownership Freehold
Virtual Tour https://www.winsold.com/tour/435833







