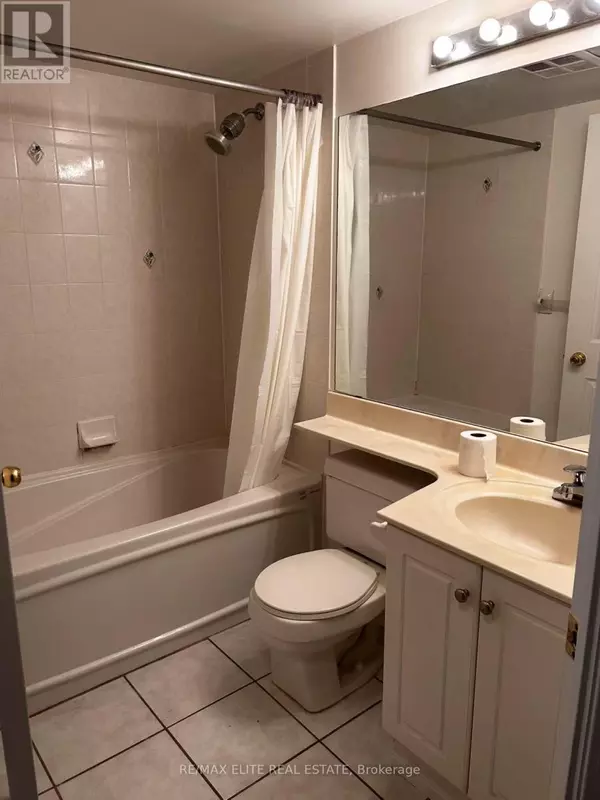
7 Lorraine DR #1805 Toronto (willowdale West), ON M2N7H2
3 Beds
2 Baths
900 SqFt
UPDATED:
Key Details
Property Type Single Family Home
Sub Type Condo
Listing Status Active
Purchase Type For Rent
Square Footage 900 sqft
Subdivision Willowdale West
MLS® Listing ID C12540872
Bedrooms 3
Property Sub-Type Condo
Source Toronto Regional Real Estate Board
Property Description
Location
State ON
Rooms
Kitchen 1.0
Extra Room 1 Flat 19.03 m X 14.44 m Living room
Extra Room 2 Flat 19.03 m X 14.44 m Dining room
Extra Room 3 Flat 12.47 m X 9.45 m Kitchen
Extra Room 4 Flat 11.81 m X 10.14 m Primary Bedroom
Extra Room 5 Flat 11.09 m X 6.89 m Bedroom 2
Extra Room 6 Flat 9.45 m X 8.04 m Bedroom 3
Interior
Heating Forced air
Cooling Central air conditioning
Flooring Laminate, Ceramic
Exterior
Parking Features Yes
Community Features Pets not Allowed
View Y/N No
Total Parking Spaces 2
Private Pool No
Others
Ownership Condominium/Strata
Acceptable Financing Monthly
Listing Terms Monthly







