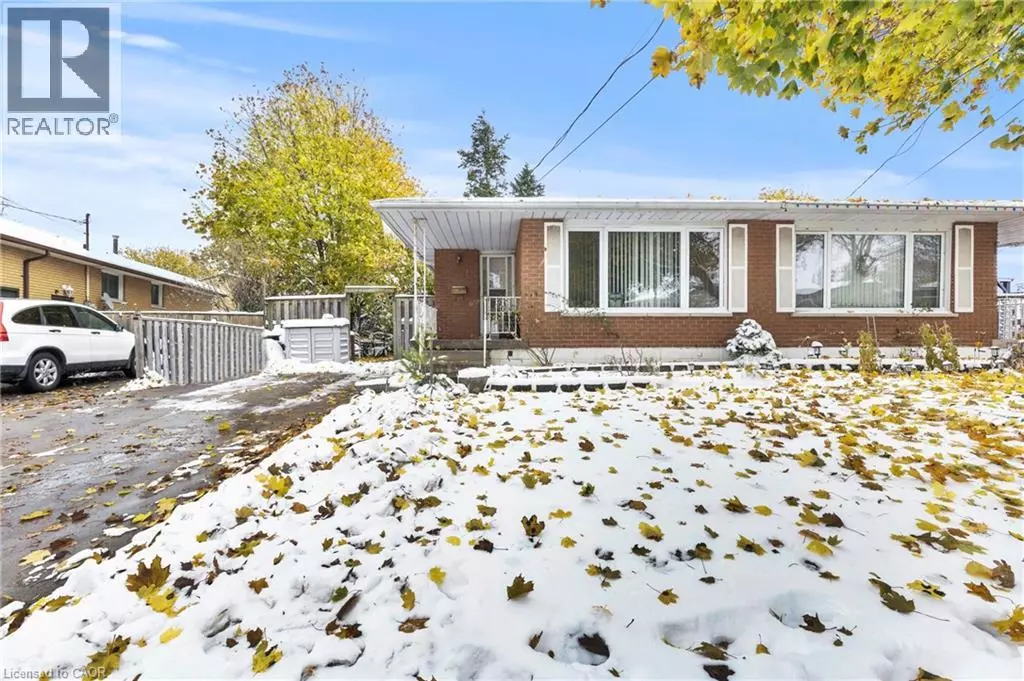
11 TORLAKE Street Hamilton, ON L8W1L4
4 Beds
2 Baths
1,750 SqFt
Open House
Sat Nov 15, 2:00pm - 4:00pm
UPDATED:
Key Details
Property Type Single Family Home
Sub Type Freehold
Listing Status Active
Purchase Type For Sale
Square Footage 1,750 sqft
Price per Sqft $285
Subdivision 264 - Templemead
MLS® Listing ID 40787815
Bedrooms 4
Year Built 1975
Property Sub-Type Freehold
Source Cornerstone Association of REALTORS®
Property Description
Location
State ON
Rooms
Kitchen 1.0
Extra Room 1 Second level 7'8'' x 7'8'' 4pc Bathroom
Extra Room 2 Second level 8'10'' x 8'9'' Bedroom
Extra Room 3 Second level 7'8'' x 13'4'' Bedroom
Extra Room 4 Second level 10'0'' x 12'3'' Primary Bedroom
Extra Room 5 Basement Measurements not available 3pc Bathroom
Extra Room 6 Basement Measurements not available Laundry room
Interior
Heating Forced air,
Cooling Central air conditioning
Fireplaces Number 1
Exterior
Parking Features No
Community Features Community Centre, School Bus
View Y/N No
Total Parking Spaces 3
Private Pool No
Building
Sewer Municipal sewage system
Others
Ownership Freehold







