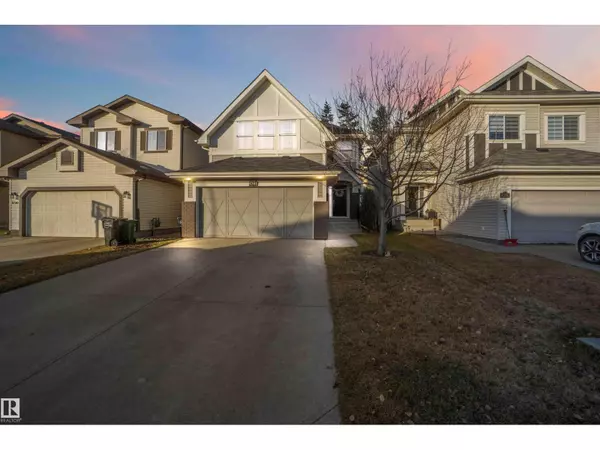
8306 180A AV NW Edmonton, AB T5Z0H8
4 Beds
4 Baths
1,679 SqFt
Open House
Sun Nov 16, 11:00am - 2:00pm
UPDATED:
Key Details
Property Type Single Family Home
Sub Type Freehold
Listing Status Active
Purchase Type For Sale
Square Footage 1,679 sqft
Price per Sqft $309
Subdivision Klarvatten
MLS® Listing ID E4465592
Bedrooms 4
Half Baths 1
Year Built 2012
Lot Size 3,692 Sqft
Acres 0.08476209
Property Sub-Type Freehold
Source REALTORS® Association of Edmonton
Property Description
Location
State AB
Rooms
Kitchen 1.0
Extra Room 1 Basement 3.47 m X 3.83 m Bedroom 4
Extra Room 2 Basement 8.18 m X 4.08 m Recreation room
Extra Room 3 Main level 4.25 m X 3.66 m Living room
Extra Room 4 Main level 3.31 m X 3.97 m Dining room
Extra Room 5 Main level 3.94 m X 2.97 m Kitchen
Extra Room 6 Upper Level 3.43 m X 4.26 m Primary Bedroom
Interior
Heating Forced air
Fireplaces Type Heatillator
Exterior
Parking Features Yes
Fence Fence
Community Features Public Swimming Pool
View Y/N No
Private Pool No
Building
Story 2
Others
Ownership Freehold







