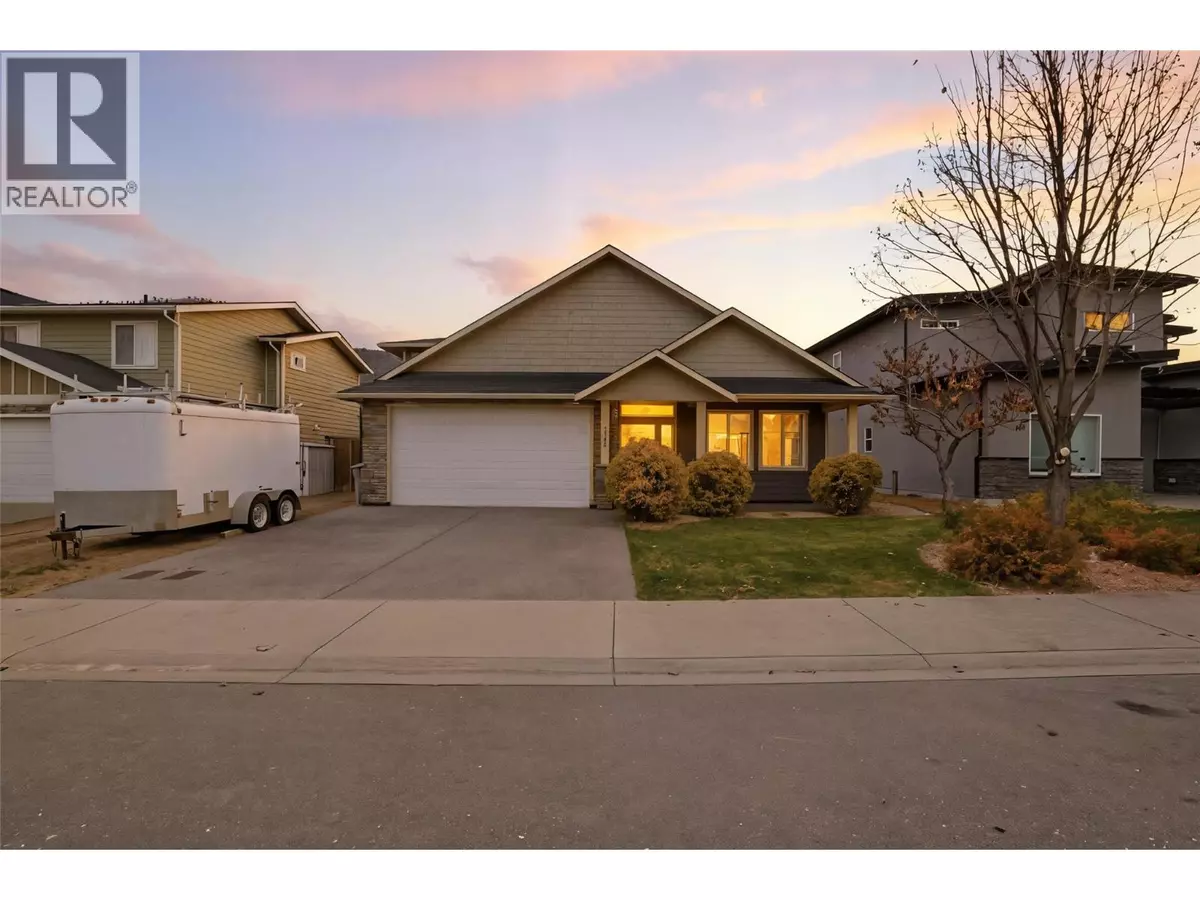
2780 BEACHMOUNT Crescent Kamloops, BC V2B0E6
4 Beds
3 Baths
1,807 SqFt
UPDATED:
Key Details
Property Type Single Family Home
Sub Type Freehold
Listing Status Active
Purchase Type For Sale
Square Footage 1,807 sqft
Price per Sqft $459
Subdivision Westsyde
MLS® Listing ID 10369134
Bedrooms 4
Half Baths 1
Year Built 2013
Lot Size 4,791 Sqft
Acres 0.11
Property Sub-Type Freehold
Source Association of Interior REALTORS®
Property Description
Location
State BC
Rooms
Kitchen 1.0
Extra Room 1 Second level 11'8'' x 9'11'' Bedroom
Extra Room 2 Second level 11'4'' x 10'0'' Bedroom
Extra Room 3 Second level 11'8'' x 9'11'' Bedroom
Extra Room 4 Second level Measurements not available 4pc Bathroom
Extra Room 5 Main level 15'0'' x 13'4'' Primary Bedroom
Extra Room 6 Main level 18'6'' x 11'0'' Living room
Interior
Heating Forced air
Cooling Central air conditioning
Flooring Mixed Flooring
Fireplaces Number 1
Fireplaces Type Unknown
Exterior
Parking Features Yes
Garage Spaces 2.0
Garage Description 2
Community Features Family Oriented
View Y/N No
Roof Type Unknown
Total Parking Spaces 2
Private Pool No
Building
Lot Description Landscaped
Story 2
Sewer Municipal sewage system
Others
Ownership Freehold







