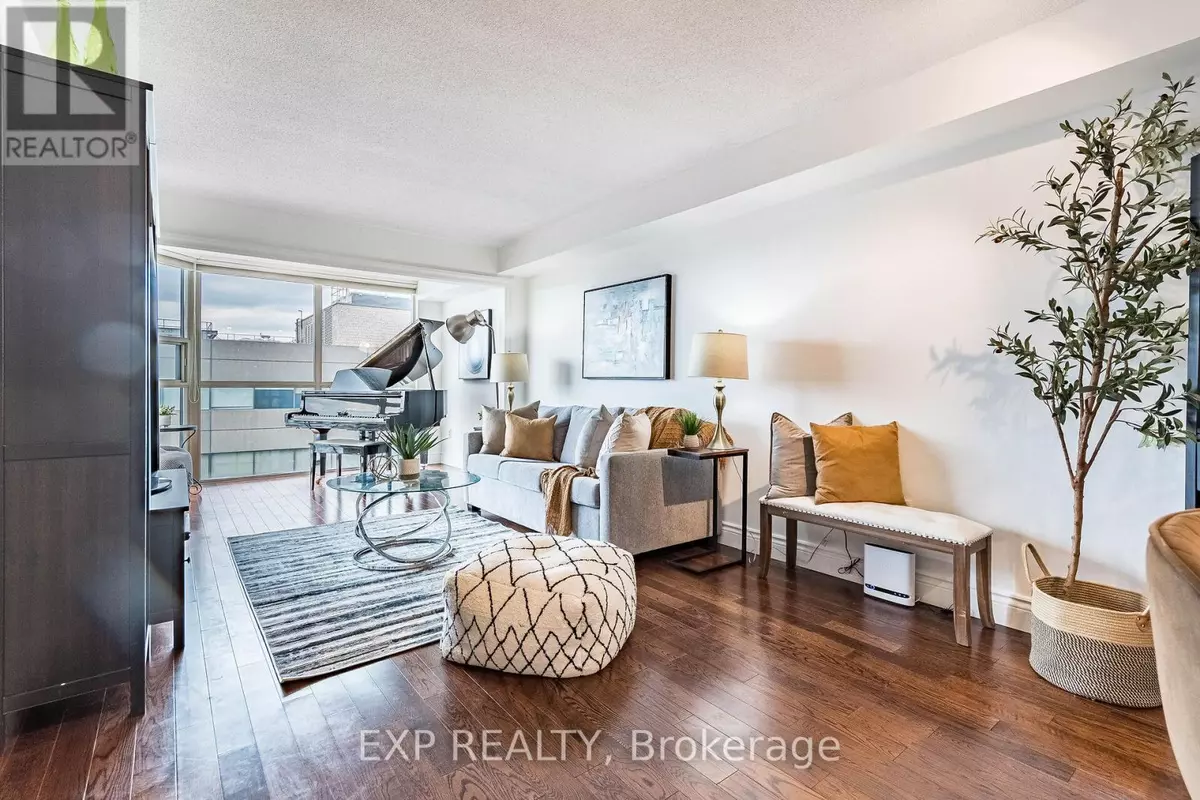
705 King ST West #1614 Toronto (niagara), ON M5V2W8
2 Beds
1 Bath
700 SqFt
UPDATED:
Key Details
Property Type Single Family Home
Sub Type Condo
Listing Status Active
Purchase Type For Rent
Square Footage 700 sqft
Subdivision Niagara
MLS® Listing ID C12541870
Bedrooms 2
Property Sub-Type Condo
Source Toronto Regional Real Estate Board
Property Description
Location
State ON
Rooms
Kitchen 1.0
Extra Room 1 Flat 3.35 m X 1.63 m Foyer
Extra Room 2 Flat 5.54 m X 3.25 m Living room
Extra Room 3 Flat 5.54 m X 3.25 m Dining room
Extra Room 4 Flat 3.05 m X 2.49 m Kitchen
Extra Room 5 Flat 2.13 m X 3.66 m Den
Extra Room 6 Flat 3.96 m X 2.95 m Primary Bedroom
Interior
Heating Heat Pump, Not known
Cooling Central air conditioning
Flooring Hardwood
Exterior
Parking Features Yes
Community Features Pets Allowed With Restrictions
View Y/N No
Total Parking Spaces 1
Private Pool Yes
Others
Ownership Condominium/Strata
Acceptable Financing Monthly
Listing Terms Monthly







