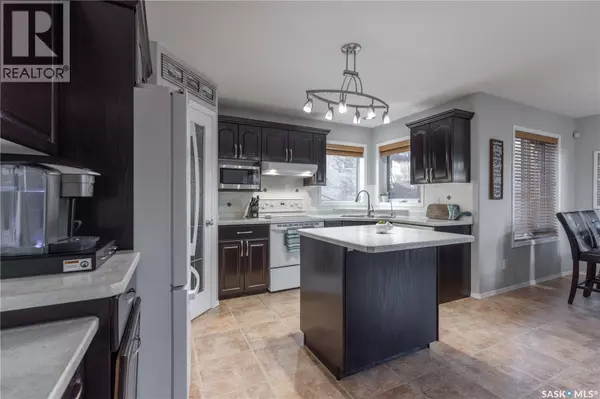
227 Overholt PLACE Saskatoon, SK S7N4S9
3 Beds
3 Baths
1,535 SqFt
Open House
Sat Nov 15, 1:00pm - 3:00pm
UPDATED:
Key Details
Property Type Single Family Home
Sub Type Freehold
Listing Status Active
Purchase Type For Sale
Square Footage 1,535 sqft
Price per Sqft $377
Subdivision Arbor Creek
MLS® Listing ID SK023913
Style 2 Level
Bedrooms 3
Year Built 2002
Lot Size 5,086 Sqft
Acres 5086.0
Property Sub-Type Freehold
Source Saskatchewan REALTORS® Association
Property Description
Location
State SK
Rooms
Kitchen 1.0
Extra Room 1 Second level 11 ft , 10 in X 14 ft , 6 in Primary Bedroom
Extra Room 2 Second level 8 ft , 10 in X 11 ft , 4 in Bedroom
Extra Room 3 Second level 9 ft X 10 ft , 6 in Bedroom
Extra Room 4 Second level Measurements not available 3pc Bathroom
Extra Room 5 Second level Measurements not available 4pc Bathroom
Extra Room 6 Basement 19 ft , 6 in X 21 ft Family room
Interior
Heating Forced air,
Cooling Central air conditioning
Fireplaces Type Conventional, Conventional
Exterior
Parking Features Yes
Fence Fence
View Y/N No
Private Pool No
Building
Lot Description Lawn, Underground sprinkler, Garden Area
Story 2
Architectural Style 2 Level
Others
Ownership Freehold







