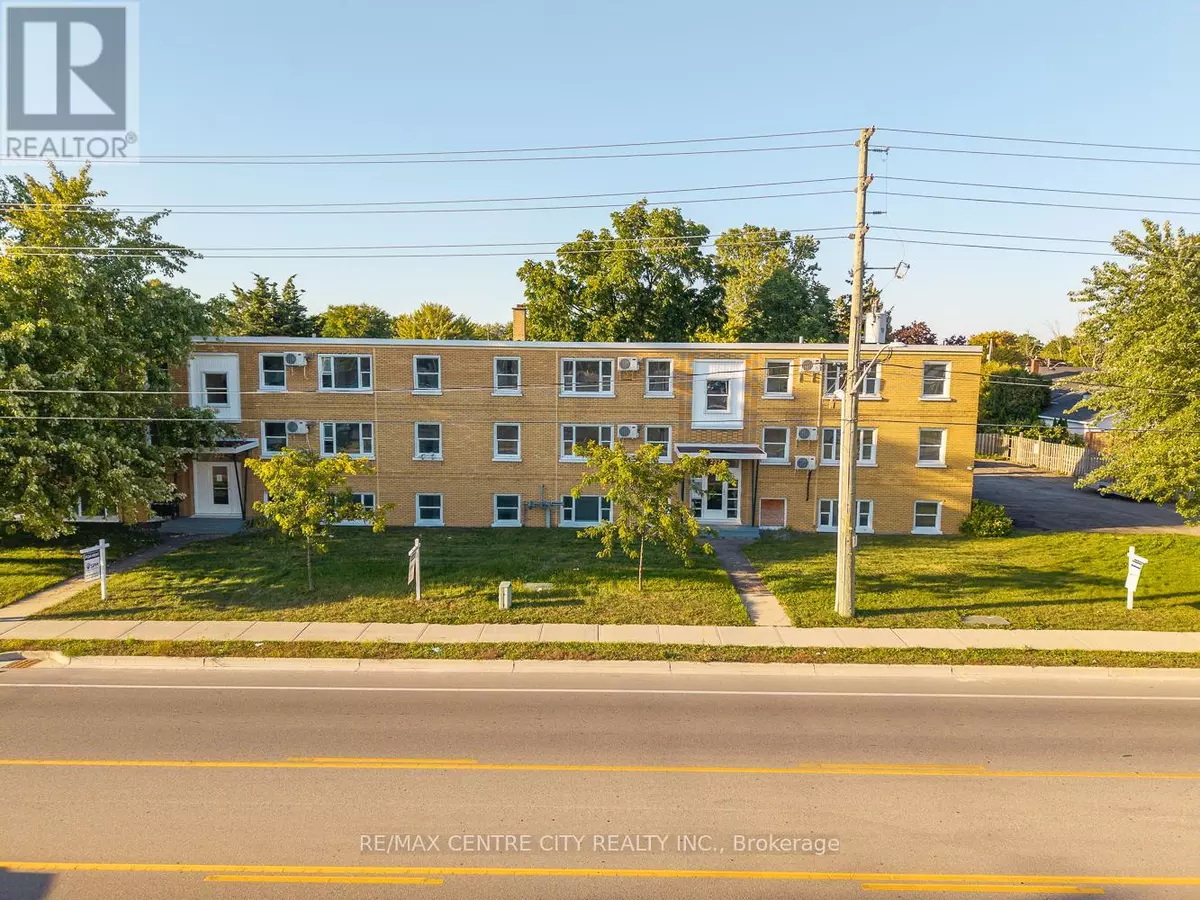
232 Elm ST #2 St. Thomas, ON N5R1J5
1 Bed
1 Bath
5,000 SqFt
UPDATED:
Key Details
Property Type Single Family Home
Sub Type Condo
Listing Status Active
Purchase Type For Rent
Square Footage 5,000 sqft
Subdivision St. Thomas
MLS® Listing ID X12542580
Bedrooms 1
Property Sub-Type Condo
Source London and St. Thomas Association of REALTORS®
Property Description
Location
State ON
Rooms
Kitchen 1.0
Extra Room 1 Main level 1.05 m X 2.26 m Foyer
Extra Room 2 Main level 5.31 m X 3.28 m Living room
Extra Room 3 Main level 3.39 m X 2.2 m Kitchen
Extra Room 4 Main level 3.63 m X 2.94 m Bedroom
Extra Room 5 Main level 1.45 m X 1.85 m Bathroom
Interior
Heating Heat Pump, Not known
Exterior
Parking Features No
Community Features Pets Allowed With Restrictions
View Y/N Yes
View City view
Total Parking Spaces 1
Private Pool No
Building
Lot Description Landscaped
Others
Ownership Condominium/Strata
Acceptable Financing Monthly
Listing Terms Monthly







