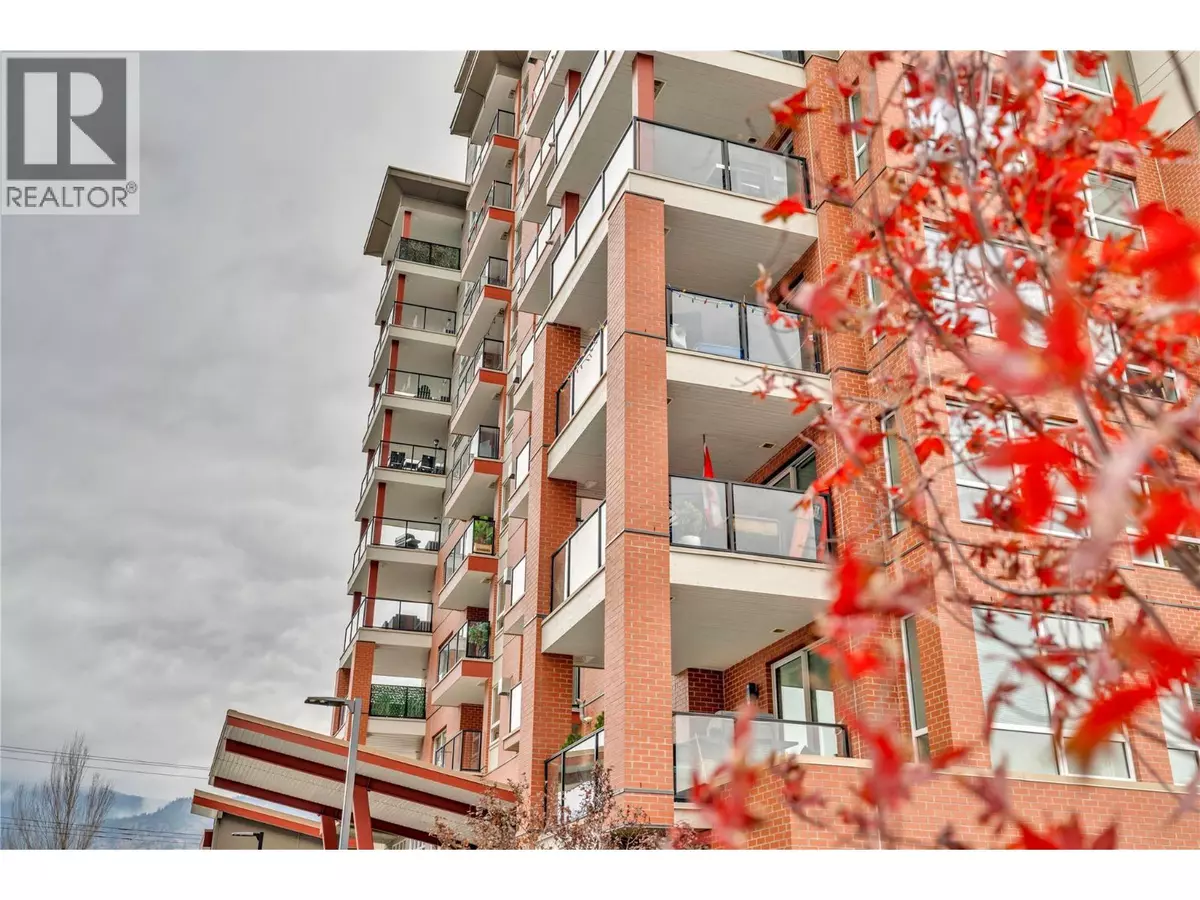
3346 SKAHA LAKE RD #704 Penticton, BC V2A0H6
2 Beds
2 Baths
1,223 SqFt
UPDATED:
Key Details
Property Type Single Family Home
Sub Type Condo
Listing Status Active
Purchase Type For Sale
Square Footage 1,223 sqft
Price per Sqft $470
Subdivision Main South
MLS® Listing ID 10369079
Bedrooms 2
Condo Fees $318/mo
Year Built 2021
Property Sub-Type Condo
Source Association of Interior REALTORS®
Property Description
Location
State BC
Rooms
Kitchen 1.0
Extra Room 1 Main level 13'8'' x 9'11'' Dining room
Extra Room 2 Main level 11'4'' x 14'8'' Primary Bedroom
Extra Room 3 Main level 14'3'' x 17'10'' Living room
Extra Room 4 Main level 13'0'' x 9'6'' Kitchen
Extra Room 5 Main level 11'2'' x 8'10'' 4pc Ensuite bath
Extra Room 6 Main level 11'4'' x 6'1'' Den
Interior
Heating Forced air, Other, See remarks
Cooling See Remarks
Flooring Laminate, Tile
Fireplaces Number 1
Fireplaces Type Unknown
Exterior
Parking Features Yes
Garage Spaces 1.0
Garage Description 1
Community Features Pet Restrictions, Pets Allowed With Restrictions
View Y/N Yes
View City view, Lake view, Mountain view, Valley view, View of water, View (panoramic)
Roof Type Unknown
Total Parking Spaces 1
Private Pool No
Building
Lot Description Level
Story 1
Sewer Municipal sewage system
Others
Ownership Strata
Virtual Tour https://youriguide.com/704_3346_skaha_lake_rd_penticton_bc/







