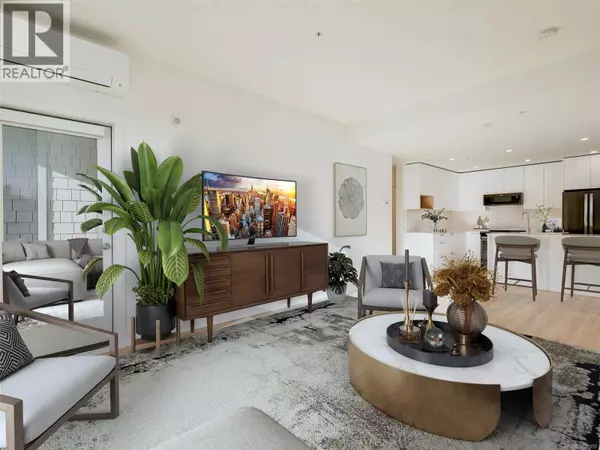
940 Reunion AVE #211 Langford, BC V9B3Y7
2 Beds
2 Baths
1,010 SqFt
UPDATED:
Key Details
Property Type Single Family Home
Sub Type Condo
Listing Status Active
Purchase Type For Sale
Square Footage 1,010 sqft
Price per Sqft $623
Subdivision Belmont Residences East
MLS® Listing ID 1020350
Bedrooms 2
Condo Fees $390/mo
Year Built 2022
Lot Size 910 Sqft
Acres 910.0
Property Sub-Type Condo
Source Victoria Real Estate Board
Property Description
Location
State BC
Zoning Residential
Rooms
Kitchen 1.0
Extra Room 1 Main level 11'11 x 9'4 Balcony
Extra Room 2 Main level 8'4 x 4'7 Entrance
Extra Room 3 Main level 8'3 x 5'5 Bathroom
Extra Room 4 Main level 9'11 x 9'5 Bedroom
Extra Room 5 Main level 10'3 x 5'5 Ensuite
Extra Room 6 Main level 11'1 x 9'11 Primary Bedroom
Interior
Heating Baseboard heaters, Heat Pump,
Cooling Air Conditioned
Exterior
Parking Features No
Community Features Pets Allowed With Restrictions, Family Oriented
View Y/N No
Total Parking Spaces 1
Private Pool No
Others
Ownership Strata
Acceptable Financing Monthly
Listing Terms Monthly
Virtual Tour https://listing.uplist.ca/WarrenSing-211-940-Reunion-Ave







