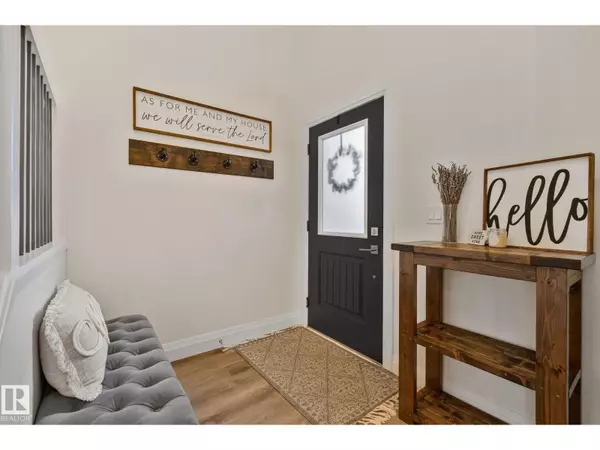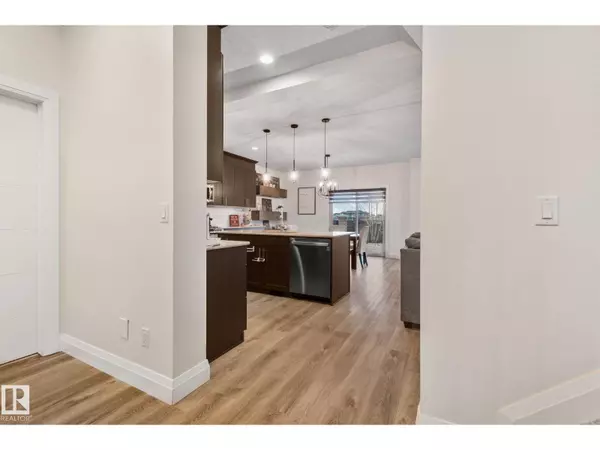
52 GREENBURY CL Spruce Grove, AB T7X0L7
5 Beds
4 Baths
1,848 SqFt
UPDATED:
Key Details
Property Type Single Family Home
Sub Type Freehold
Listing Status Active
Purchase Type For Sale
Square Footage 1,848 sqft
Price per Sqft $335
Subdivision Greenbury
MLS® Listing ID E4465663
Bedrooms 5
Half Baths 1
Year Built 2016
Lot Size 6,744 Sqft
Acres 0.15484364
Property Sub-Type Freehold
Source REALTORS® Association of Edmonton
Property Description
Location
State AB
Rooms
Kitchen 1.0
Extra Room 1 Basement 9'6 x 10'8 Bedroom 4
Extra Room 2 Basement 12'7' x 17'5 Bedroom 5
Extra Room 3 Main level 15'7 x 11'1 Living room
Extra Room 4 Main level 11'4 x 14'0 Dining room
Extra Room 5 Main level 10'7 x 16'7 Kitchen
Extra Room 6 Upper Level 12'6 x 14'2 Primary Bedroom
Interior
Heating Forced air
Cooling Central air conditioning
Exterior
Parking Features Yes
Fence Fence
View Y/N No
Total Parking Spaces 4
Private Pool No
Building
Story 2
Others
Ownership Freehold
Virtual Tour https://real-square.aryeo.com/videos/019a2730-af39-73aa-ac4d-0971f50e37ee?v=327







