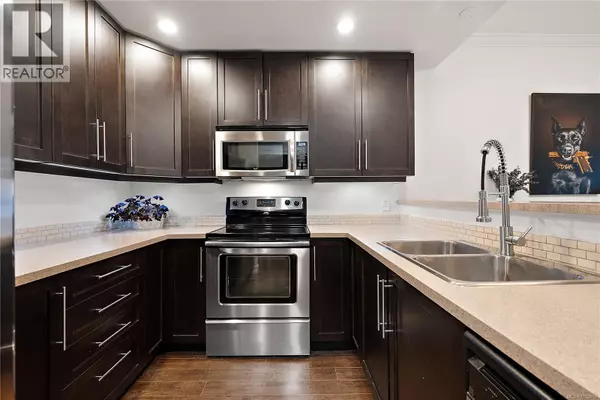
2881 Peatt RD #407 Langford, BC V9B3V7
2 Beds
2 Baths
1,335 SqFt
Open House
Sat Nov 15, 2:30pm - 4:00pm
Sun Nov 16, 12:00pm - 1:30pm
UPDATED:
Key Details
Property Type Single Family Home
Sub Type Condo
Listing Status Active
Purchase Type For Sale
Square Footage 1,335 sqft
Price per Sqft $445
Subdivision Goldstream
MLS® Listing ID 1020486
Bedrooms 2
Year Built 2010
Lot Size 1,041 Sqft
Acres 1041.0
Property Sub-Type Condo
Source Victoria Real Estate Board
Property Description
Location
State BC
Zoning Multi-Family
Rooms
Kitchen 1.0
Extra Room 1 Main level 3-Piece Bathroom
Extra Room 2 Main level 13' x 15' Primary Bedroom
Extra Room 3 Main level 10' x 11' Bedroom
Extra Room 4 Main level 4-Piece Bathroom
Extra Room 5 Main level 12' x 14' Living room
Extra Room 6 Main level 16' x 8' Dining room
Interior
Heating Baseboard heaters,
Cooling None
Fireplaces Number 1
Exterior
Parking Features Yes
Community Features Pets Allowed, Family Oriented
View Y/N No
Total Parking Spaces 1
Private Pool No
Others
Ownership Strata
Virtual Tour https://sites.listvt.com/4072881peattroad







