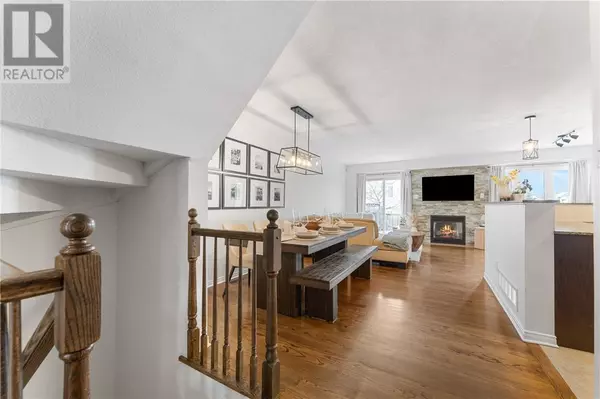
202 Arrita Street Ottawa, ON K2S0J7
3 Beds
3 Baths
Open House
Sun Nov 16, 2:00pm - 4:00pm
UPDATED:
Key Details
Property Type Single Family Home, Townhouse
Sub Type Townhouse
Listing Status Active
Purchase Type For Sale
MLS® Listing ID 2125654
Style 2 Level
Bedrooms 3
Half Baths 1
Property Sub-Type Townhouse
Source Sudbury Real Estate Board
Property Description
Location
State ON
Rooms
Kitchen 1.0
Extra Room 1 Second level 6.0 x 5.4 Laundry room
Extra Room 2 Second level 7.3 x 7.8 Bathroom
Extra Room 3 Second level 8.7 x 13.9 Bedroom
Extra Room 4 Second level 10.4 x 15.7 Bedroom
Extra Room 5 Second level 12.3 x 6.0 4pc Ensuite bath
Extra Room 6 Second level 12.1 x 16.2 Primary Bedroom
Interior
Heating Forced air
Cooling Central air conditioning
Flooring Hardwood, Carpeted
Fireplaces Number 1
Fireplaces Type Insert
Exterior
Parking Features Yes
Fence Fenced yard
Community Features Bus Route, School Bus
View Y/N No
Roof Type Unknown
Private Pool No
Building
Story 2
Sewer Municipal sewage system
Architectural Style 2 Level
Others
Ownership Freehold
Virtual Tour https://youtu.be/BRmosgdP_O0







