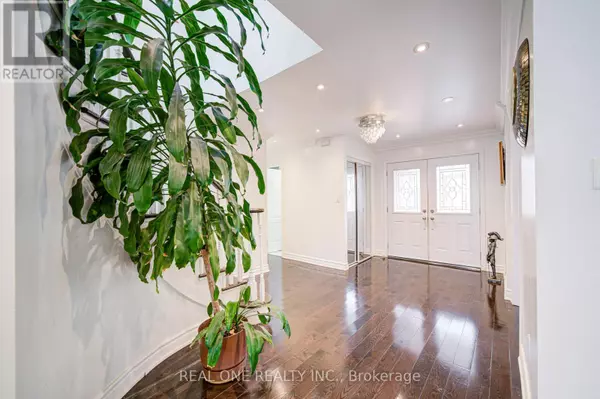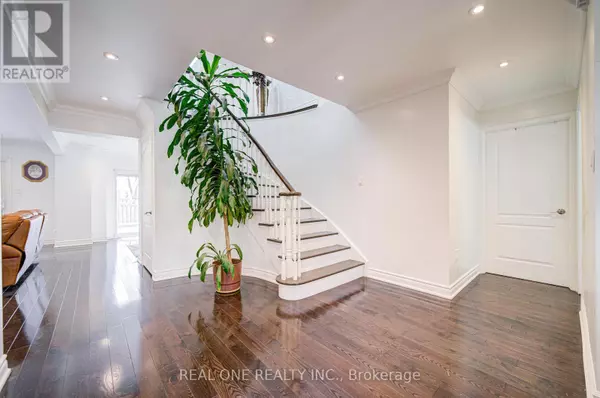
72 HIGHGATE DRIVE Markham (milliken Mills West), ON L3R3R9
7 Beds
7 Baths
2,500 SqFt
Open House
Sat Nov 15, 2:00pm - 4:00pm
Sun Nov 16, 2:00pm - 4:00pm
UPDATED:
Key Details
Property Type Single Family Home
Sub Type Freehold
Listing Status Active
Purchase Type For Sale
Square Footage 2,500 sqft
Price per Sqft $596
Subdivision Milliken Mills West
MLS® Listing ID N12544528
Bedrooms 7
Property Sub-Type Freehold
Source Toronto Regional Real Estate Board
Property Description
Location
State ON
Rooms
Kitchen 1.0
Extra Room 1 Second level 7.37 m X 3.51 m Primary Bedroom
Extra Room 2 Second level 4.65 m X 3.2 m Bedroom 2
Extra Room 3 Second level 4.45 m X 3.2 m Bedroom 3
Extra Room 4 Second level 3.61 m X 3.58 m Bedroom 4
Extra Room 5 Basement 7.31 m X 7 m Bedroom 5
Extra Room 6 Basement 6.7 m X 3.51 m Bedroom
Interior
Heating Forced air
Cooling Central air conditioning
Flooring Laminate, Hardwood, Ceramic
Exterior
Parking Features Yes
Fence Fenced yard
View Y/N No
Total Parking Spaces 5
Private Pool No
Building
Story 2
Sewer Sanitary sewer
Others
Ownership Freehold
Virtual Tour https://tour.uniquevtour.com/vtour/72-highgate-dr-markham







