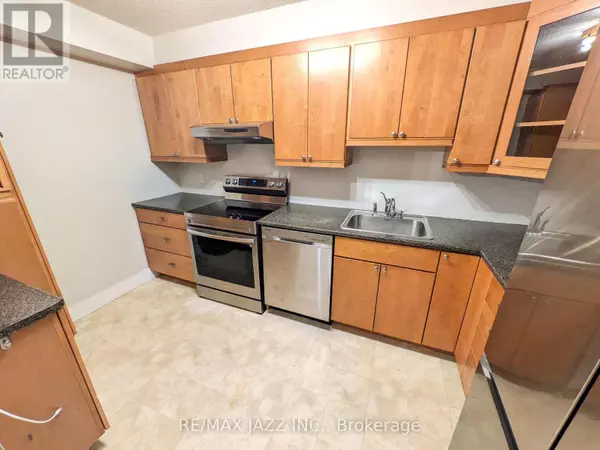
55 William ST East #710 Oshawa (o'neill), ON L1G7C9
2 Beds
2 Baths
1,000 SqFt
UPDATED:
Key Details
Property Type Single Family Home
Sub Type Condo
Listing Status Active
Purchase Type For Rent
Square Footage 1,000 sqft
Subdivision O'Neill
MLS® Listing ID E12545780
Bedrooms 2
Half Baths 1
Property Sub-Type Condo
Source Central Lakes Association of REALTORS®
Property Description
Location
State ON
Rooms
Kitchen 1.0
Extra Room 1 Main level 2.16 m X 3.7 m Kitchen
Extra Room 2 Main level 5.31 m X 5.87 m Living room
Extra Room 3 Main level 5.31 m X 5.87 m Dining room
Extra Room 4 Main level 3.21 m X 4.35 m Primary Bedroom
Extra Room 5 Main level 2.62 m X 3.68 m Bedroom 2
Interior
Heating Forced air
Cooling Wall unit
Exterior
Parking Features Yes
Community Features Pets Allowed With Restrictions, Community Centre
View Y/N No
Total Parking Spaces 1
Private Pool Yes
Others
Ownership Condominium/Strata
Acceptable Financing Monthly
Listing Terms Monthly







