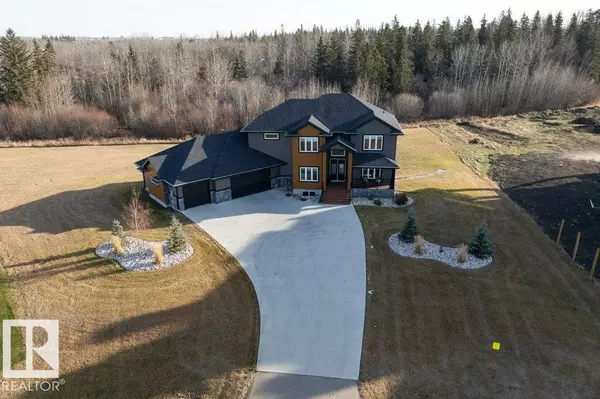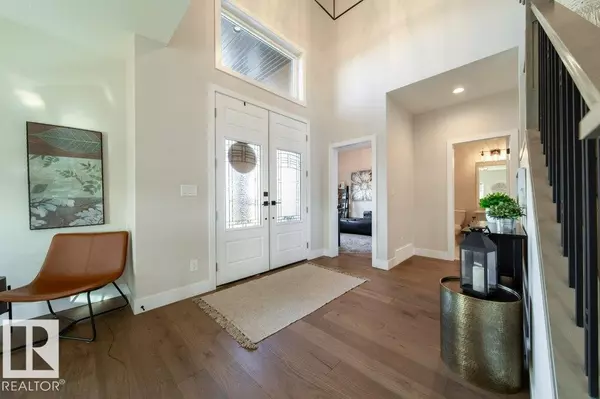
#7 26409 TWP ROAD 532 A Rural Parkland County, AB T7X3W6
5 Beds
5 Baths
3,107 SqFt
UPDATED:
Key Details
Property Type Single Family Home
Listing Status Active
Purchase Type For Sale
Square Footage 3,107 sqft
Price per Sqft $415
Subdivision Spring Meadow Estates
MLS® Listing ID E4465818
Bedrooms 5
Half Baths 1
Year Built 2020
Lot Size 10 Sqft
Acres 2.4710537E-4
Source REALTORS® Association of Edmonton
Property Description
Location
State AB
Rooms
Kitchen 1.0
Extra Room 1 Basement 10.49 m X 7.8 m Family room
Extra Room 2 Basement 4.55 m X 3.59 m Bedroom 5
Extra Room 3 Basement 2.46 m X 4.25 m Utility room
Extra Room 4 Main level 7.36 m X 7.19 m Living room
Extra Room 5 Main level 3.35 m X 4.15 m Dining room
Extra Room 6 Main level 5.7 m X 4.73 m Kitchen
Interior
Heating Forced air
Cooling Central air conditioning
Fireplaces Type Unknown
Exterior
Parking Features Yes
View Y/N No
Total Parking Spaces 8
Private Pool No
Building
Story 2
Others
Virtual Tour https://youriguide.com/7_26409_township_rd_532a_parkland_county_ab/







